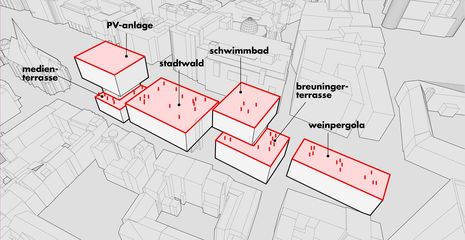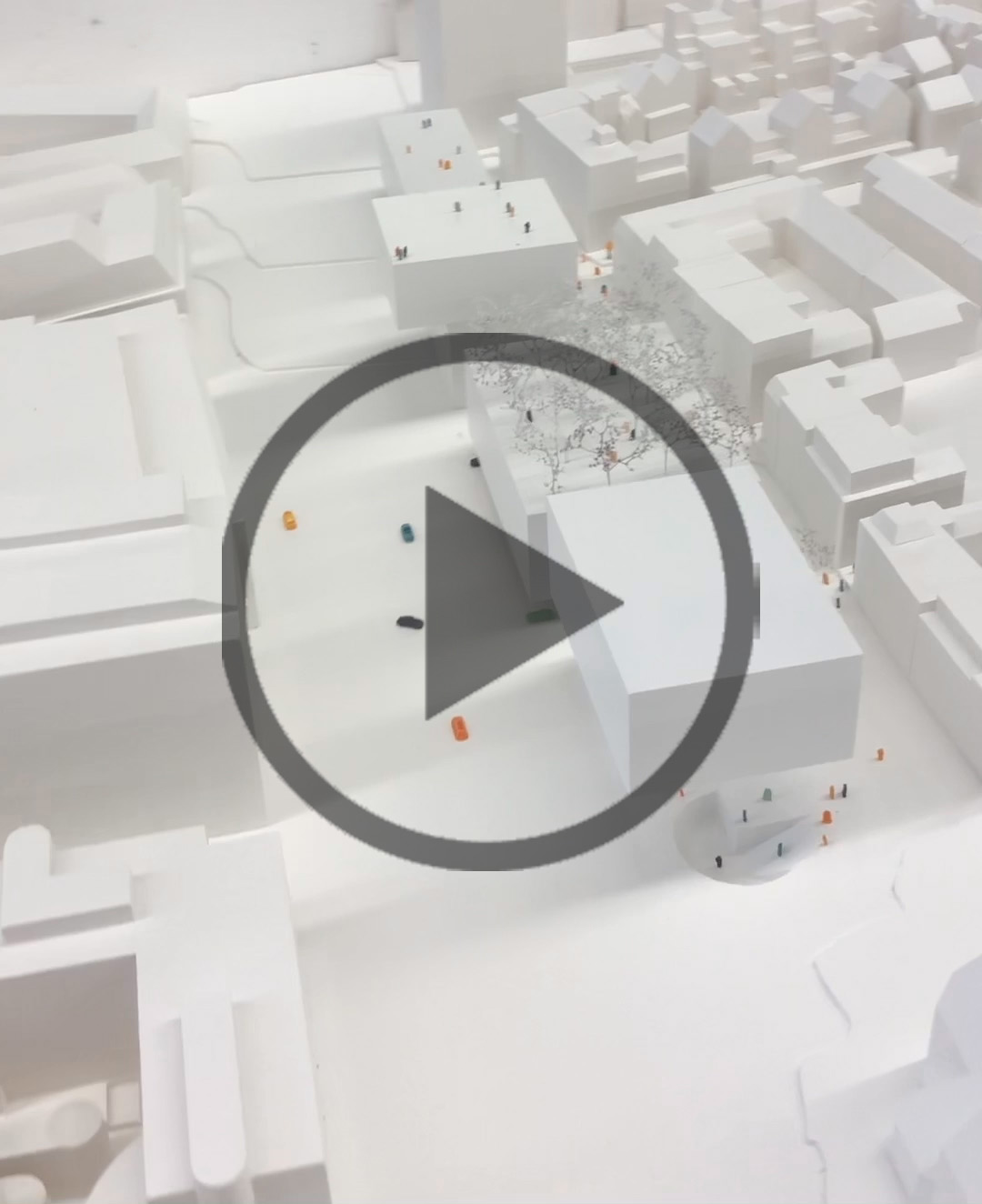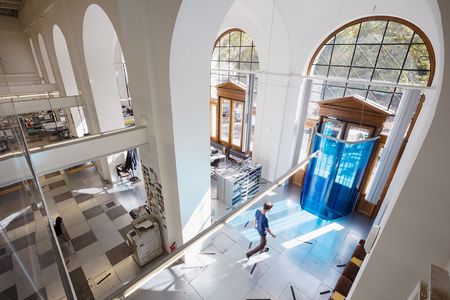mobility hub - a new urban building block
an existing parking garage built in the 1960s didn’t meet the current needs anymore - due to enlargement of the cars. so a new, bigger parking garage should be designed. querkraft denied this questionable approach. our design creates a compact, fully automated ‘parking shelf’ with high potentials for a contemporary urban development.
let's not wait for potential re-use in a few decades' time, but let's give it our best shot now! an extra, new urban building block next to the compressed parking shelf opens up unexpected potentials and revitalizes the city. the new, young breuninger will also enable public uses on various levels with retail and gastronomy on the theme of activity. a win-win situation for both investor and city is created.
the ecological sustainability of the project is not achieved exclusively through the use of the most ecological building materials, resource-saving construction technologies or the greenery of buildings - maximum sustainability is achieved by reducing the need for subsequent conversion.
the new breuninger multi-storey parking garage must be a forward-looking object - a very compact, fully automated parking garage is proposed. this creates potential for breuninger and the city. space is created for a completely independent building.
in the 1st construction phase the film and media building as well as the multi-storey parking garage will be completely realized. after the reconstruction of hauptstätter straße the 2nd construction phase will follow - the other building blocks will be built.
the new, young, active breuninger is a magnet on the newly created city boulevard. commercial success is paired with uses that serve the public. at the very top, a brilliant revival of the breuninger bath becomes possible: an architecture and design SPA that attracts guests from all over the world.
the recessing of the building at the pedestrian zone creates an appropriate forecourt for the new building block. also open to the public and accessible throughout: the roof of the multi-storey parking garage. there is a dense city forest on the site - it provides fresh air and shade and brings a real forest feeling to the city.
| completed | 2020 (competition) |
| country | GER |
| city | stuttgart |
| size | 6.450 m2 |
| client | e. breuninger gmbh & co. landeshauptstadt stuttgart |
| project architect | gil cloos |
| team | claudia cikanek gard fintland bence horvath julia hosner |
| structural engineering | werkraum ingenieure zt gmbh |
| consultant urban development | markus vogl |
| cost control | hochform architekten |
| model building | modellwerkstatt gerhard stocker |
| photo | '40 years difference' by felix creutzig |





















![[Translate to English:] [Translate to English:]](/fileadmin/_processed_/2/8/csm_IKEA-querkraft-o1825-_c_christina_heausler-querkraft_01_615b930045.jpg)
![[Translate to English:] [Translate to English:]](/fileadmin/_processed_/c/a/csm_HOS-fassade-DSC4744_45-_c_-querkraft-hertha-hurnaus_5d787875c8.jpg)

