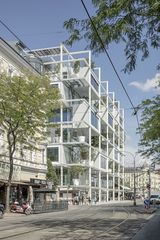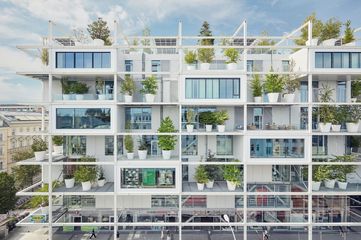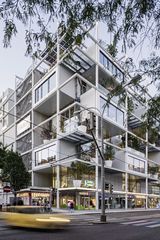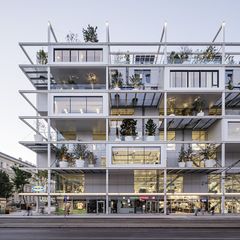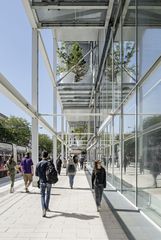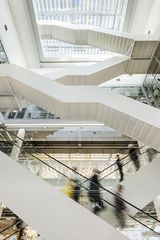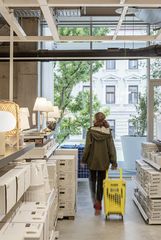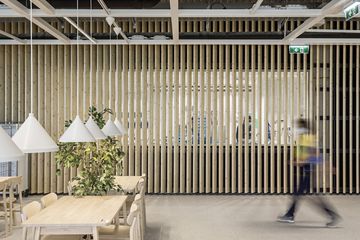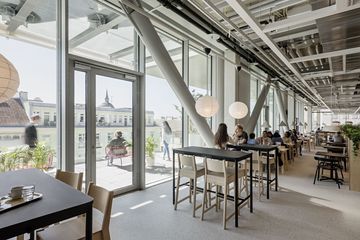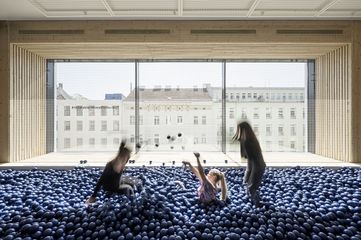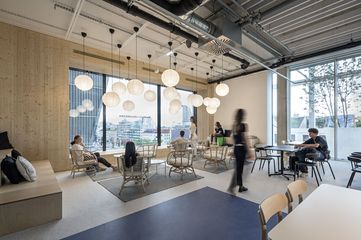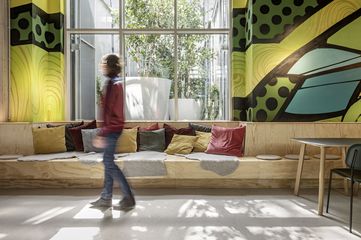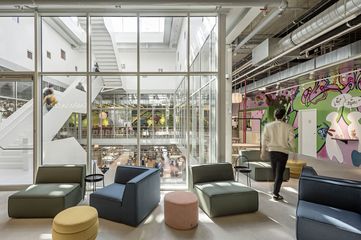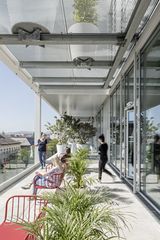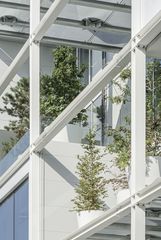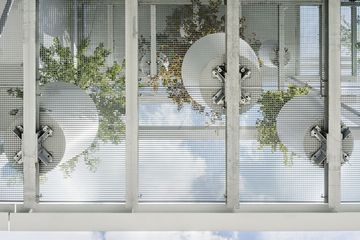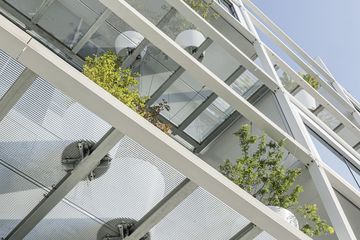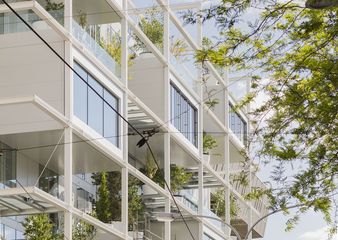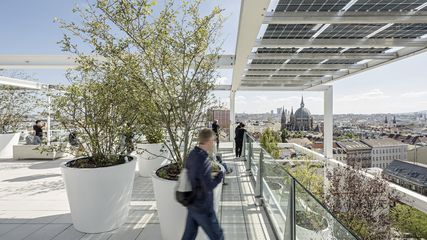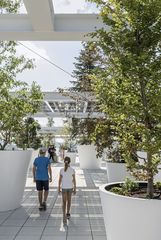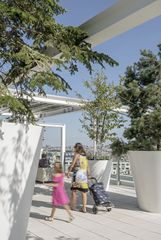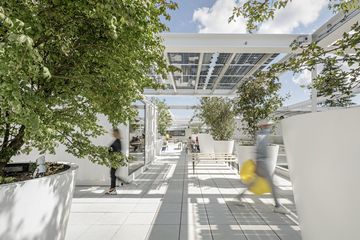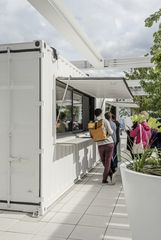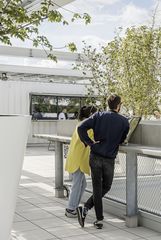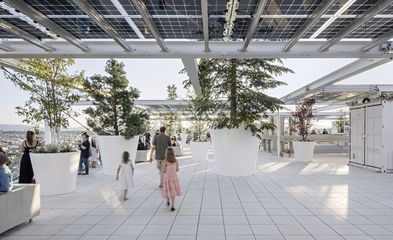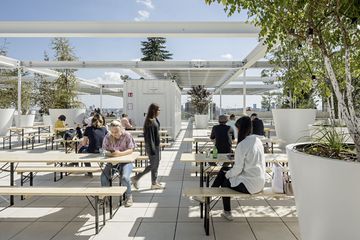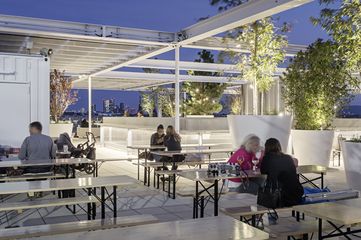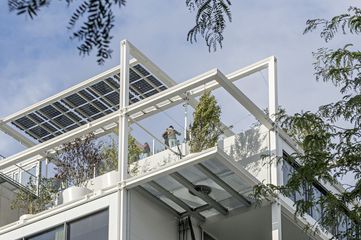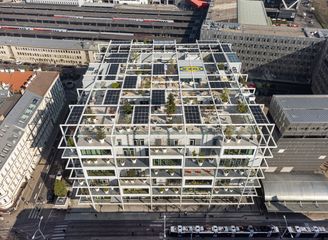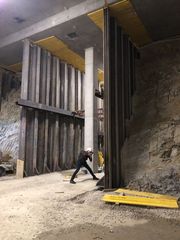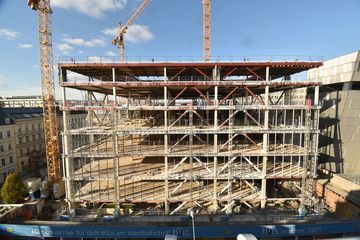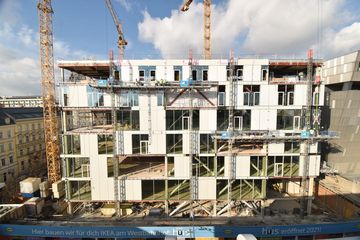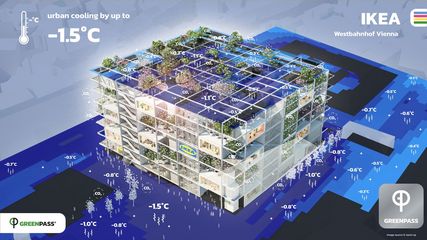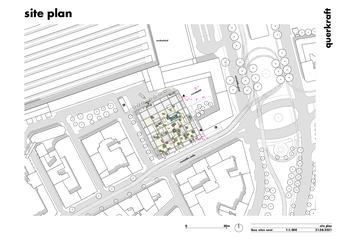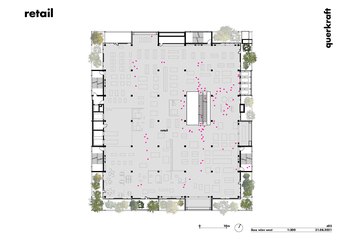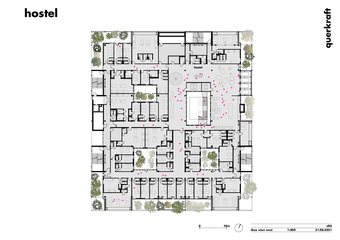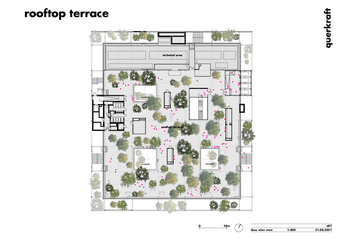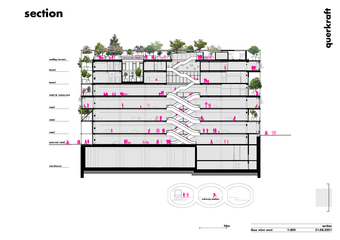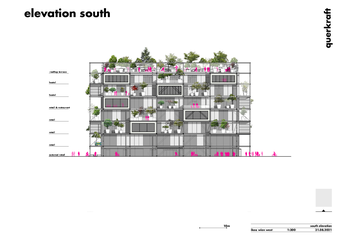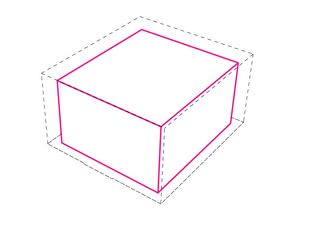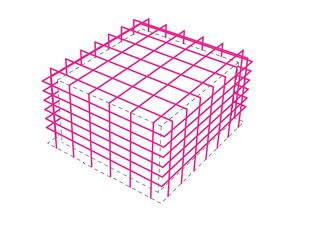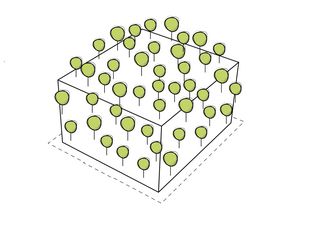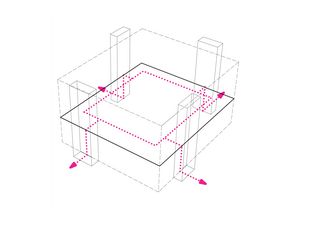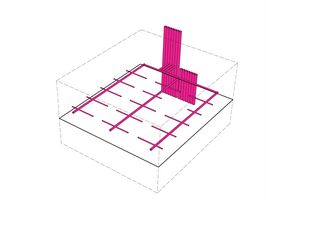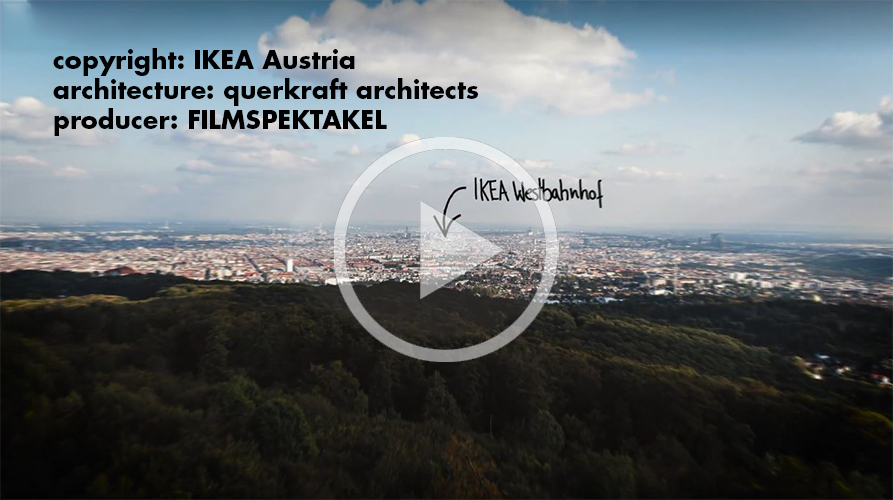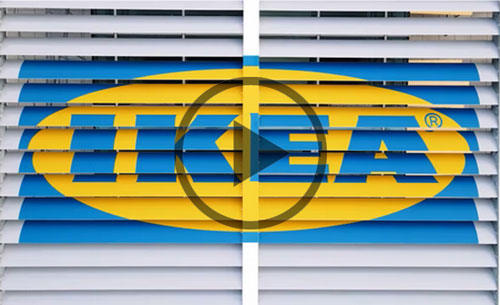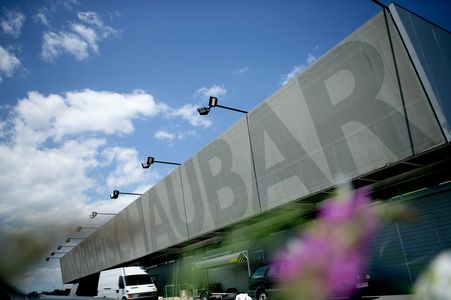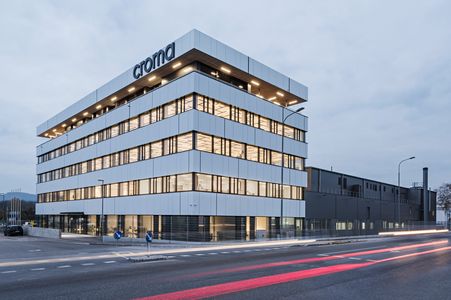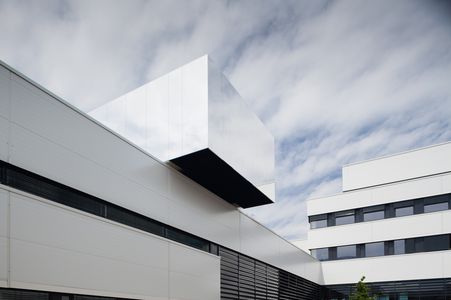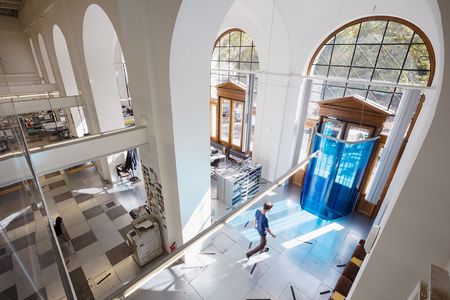car-free + urban
the world's first car-free ikea is centrally located at vienna's westbahnhof station and offers an excellent connection to public transport. the building contributes significantly to sustainable urban development and is a symbol of a more vibrant and greener future.
a good neighbour
ikea already expressed their aspiration in the briefing: ‘we want to be a good neighbour.’ in the three-stage architectural competition, querkraft was able to succeed with a concept that goes beyond retail and creates genuine added value for the neighbourhood. lush green façades and a publicly accessible roof terrace invite people to spend time here - whether it's having a cup of coffee, relaxing or enjoying the view over the city. while the ikea retail area is located on the lower floors, the jo&joe hostel with 345 beds is located on the upper two floors. this versatile mix of uses creates a vibrant building that remains active 24/7. all these elements make the new ikea a really good neighbour.
a building like an open shelf
a 4.5 metres deep structure encloses the building like a shady shelf and at the same time provides space for terraces and greenery on every level. the arcades created on the ground floor extend the pedestrian area along mariahilferstrasse and bring life to the retail area in front. the building has no fixed core, which means that the areas can be flexibly designed and utilised. the generous open space (void) in the interior enables visual connections between the storeys.
open floor plan and efficient building services
the prefabricated reinforced concrete columns follow a grid of around 10 × 10 metres. this allows for flexible usage and customised room design by moving the infrastructure to the edge of the building. the air conditioning of the building is based on a simple but effective principle: short distances and direct access. all technical elements such as elevators, emergency staircases and building services are integrated into the outer structure and remain visible, which not only facilitates maintenance but also increases the space that can be experienced.
green all over
with 160 trees on the façade and roof, this ikea makes a noticeable contribution to improving the microclimate. the three-dimensional greenery enables a far greater density of plants than otherwise possible on only one level alone. as part of its urban heat island strategy plan, the city of vienna is specifically focussing on greenery - a concept that has also been implemented here. the climbing plants and trees act like a natural air conditioning system: they provide shade, cool the surroundings and increase the humidity. even at street level, the planting ensures a more pleasant climate. computer simulations show that the temperature in the neighbourhood is reduced by up to 1.5 °c as a result.
| completed | 2021 |
| country | AUT |
| city | wien |
| size | 26.200 m2 |
| client | IKEA einrichtungen - handelsgesellschaft m.b.h. |
| project management IKEA | construction: robert charuza, adela beganovic retail und real estate: sandra sindler-larsson, stephan schneider |
| project architect querkraft | carmen hottinger (overall management) sonja mitsch (technical management) |
| team | guillermo alvarez veronika felber stefanie klocke ursula konzett sonja mitsch fabian partoll margarita shileva ilinca urziceanu michael voit luise eberhard julian link lucia pum raffael stegfellner julia weber anastasia wieser |
| team (competition) |
gil cloos julia hosner magdalena süss theresa amesberger peter hanna
|
| rendering | zommvp querkraft |
| structural engineering | thomas lorenz zt gmbh |
| structural engineering (competition) | werkraum wien |
| hvac engineering | rhm |
| cost management / tendering | werner consult ziviltechnikergmbh |
| electrical engineering | tb eipeldauer |
| fire protection | fse |
| building physics | ingenieurbüro p.jung |
| green area | kräftner landschaftsarchitektur green4cities |
| future planning | anja kirig |
| model construction | mattweis |
| photos | christina häusler hertha hurnaus robert charuza bernhard fischer querkraft regupol - drone view |
| artists jo+ joe | ladyK dinho bento skirl reso |
| awards | world's coolest retailers - top 10 2024 austrian metal work award european property award - winner 'europe retail' fiabci prix d'excellence - world gold winner LIV hospitality design award - architectural design hostel winner london international creative competition - architecture 'build' finalist luxury lifestyle award - sustainable architecture commercial development retail innovatin award - instore concept klimaaktiv gold standard austrian logistics award 2022 international architecture & design award 2022 - commercial architecture built - platinum winner architizer a+award - category: retail - jury winner the green good design award 2022 - winner BREEAM zertifikat excellence german design award 2022 - excellent architecture: conceptional architecture lafarge holcim award for sustainable architecture |
