embedding on campus
the house of schools sets a striking accent in the development of the jku campus in linz. as the first part of the future ensemble, the building clearly structures the campus in the south and creates an inviting courtyard in the north. it continues the existing development axis and creates orientation and a clear structure. the compact arrangement of the buildings provides space for future extensions to the west.
open structure and spatial concept
the house of schools 1 is a five-storey building that houses offices as well as meeting and seminar rooms. the supporting structure is based on a reinforced concrete skeleton, which allows flexible use of space thanks to a column grid of 10x10m. this structure creates space for rooms of various sizes - from individual offices to seminar rooms for up to 50 people. a central atrium connects all floors and serves as the communicative heart of the building. it invites people to meet and offers space for formal and informal encounters. kitchenettes and meeting islands on each floor encourage interaction and make the building a lively place to work and learn. the ground floor is a lively and permeable space that opens up a wide range of possible uses due to its spaciousness. it acts as a connecting hub between different functional areas and connects all floors through the five-storey atrium.
materiality and façade design
the selection of materials considers longevity, simplicity and demonstration and visibility of raw surfaces. the supporting structure, floor and ceiling are not hidden behind cladding elements; glass and metallic surfaces complement this raw character. the color and texture of the walls stand out clearly from the shell, making the individual building elements legible. the façade consists of two layers: a post and beam façade as a warm shell and a steel structure in front, embedding various sun protection elements and façade greenery. the two-layered nature of the shell and the light color scheme create a fascinating interplay of light, shadow and depth.
| completed | 2024 |
| country | AUT |
| city | linz |
| size | 6.860 qm HOS1 15.100 qm parking house |
| client | bundesimmobiliengesellschaft mbh - unternehmensbereich universitäten |
| project architect | stefanie meyer |
| team | claudia cikanek gil cloos veronika felber julia hosner stefanie klocke yannic kohnen bernadette koller thomas kunz klaus ladstätter sonja mitsch johanna sieberer michael voit |
| projekt architect (competition) | gil cloos julia hosner |
| team (competition) | vadim ghiorghiu ivan jakaric harris lazarides |
| MEP engineering | obkircher plus |
| integrated coordination | I-bau-engineering |
| building physics | larix engineering |
| fire protection | firex greßlehner |
| structural engineering | werkraum ingenieure |
| cost control | GZ engineering |
| landscape planning | kieran fraser landscape design |
| greenery | green4cities |
| visualization (competition) | patricia bagienski |
| model building (competition) | modellwerkstatt gerhard stocker |
| photos | hertha hurnaus |
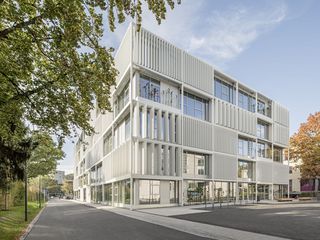
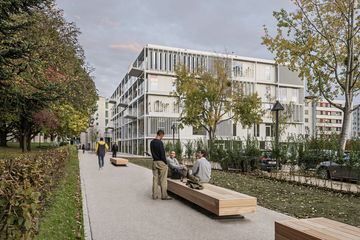
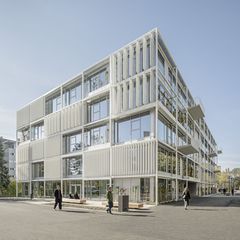
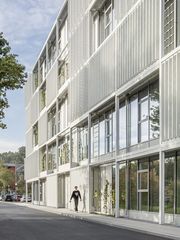

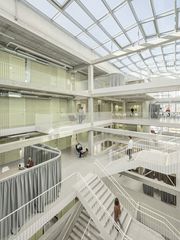
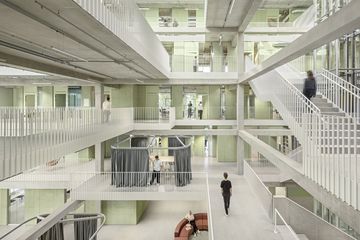
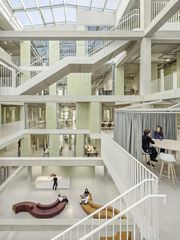
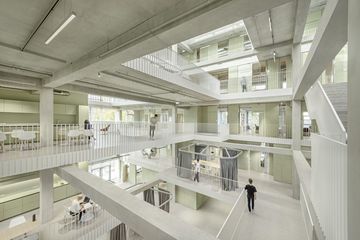

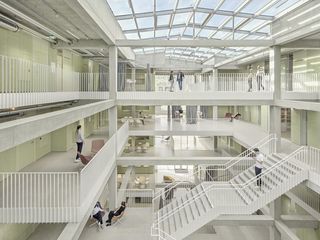
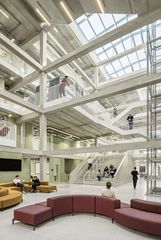
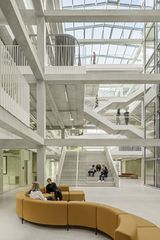
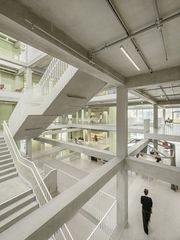

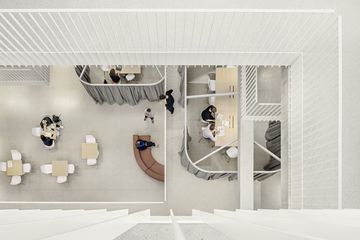
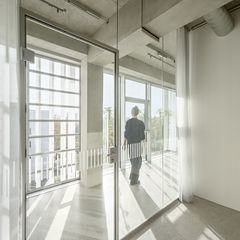
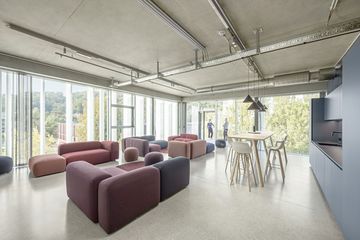

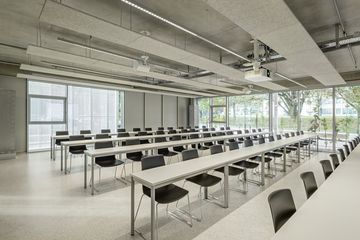
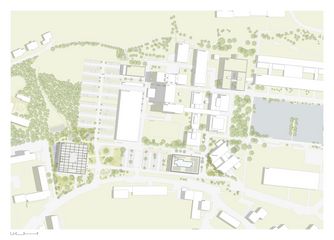






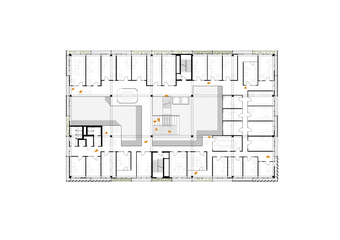
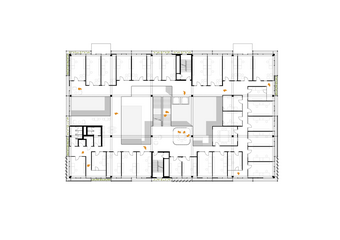

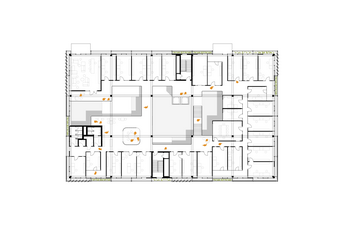
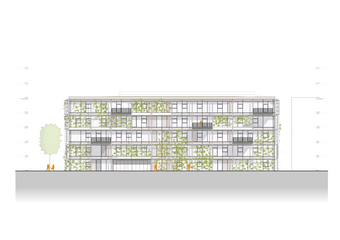
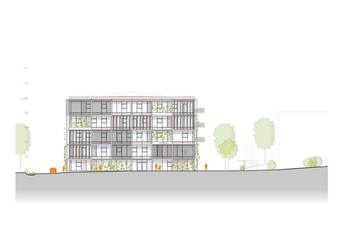
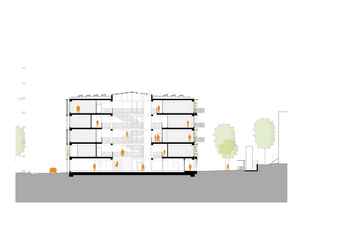
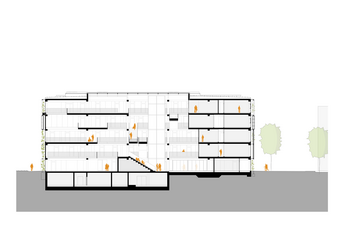
![[Translate to English:] [Translate to English:]](/fileadmin/_processed_/0/0/csm_02-PH-fassade-DSC5169-_c_-querkraft-hertha-hurnaus_d2323131a5.jpg)

![[Translate to English:] [Translate to English:]](/fileadmin/_processed_/8/5/csm_IWC-01-_c_-querkraft-hertha-hurnaus_4d2b601ab3.jpg)
