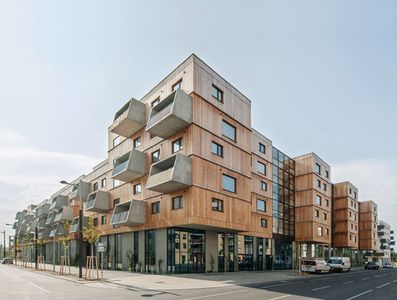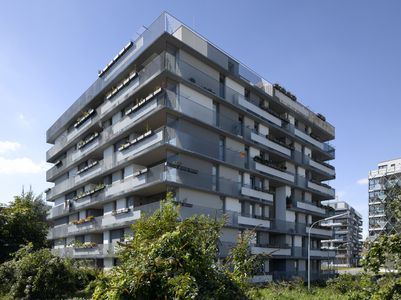residential building and hotel location in the city district of zollhafen mainz
apartments (rental and owner-occupied) as well as a hotel with approx. 200 beds are to be built in a new city district at the mainz customs port. an urban, creative, functional and economical solution had to be found for this use.
the calm external effect with lively inner life is the main feature of querkraft's competition entry. the identity-giving center has a high quality of stay thanks to a dynamic inner courtyard with stairs and height effects. it opens generously to the water and connects the pedestrian zone with the harbor promenade through the modeled free space.
the building reinterprets the surrounding materials - on the outside the building complex has a reserved sandstone colour, on the inside the clinker slips take up the materiality and tonality of the surroundings.
the open space is designed as a green landscape. wooden decks, seating steps and clinker paving are essential elements of it.

















