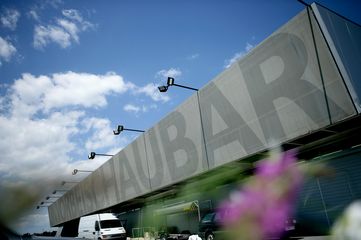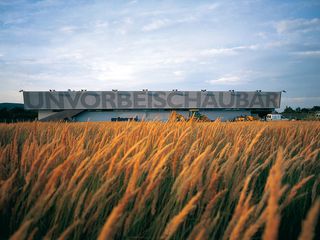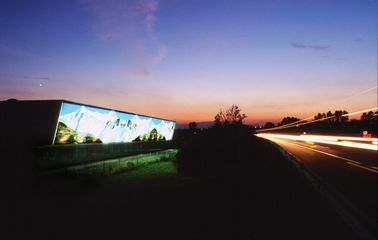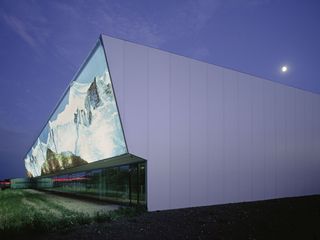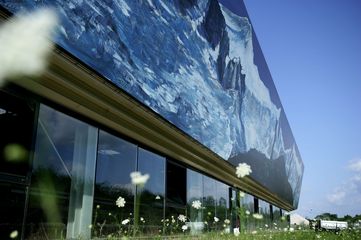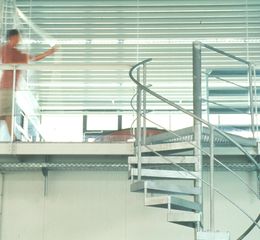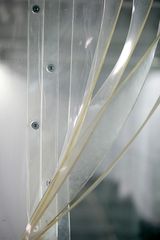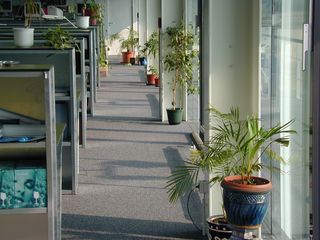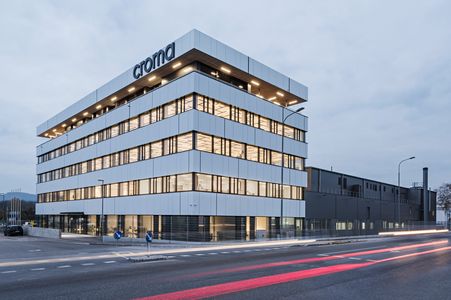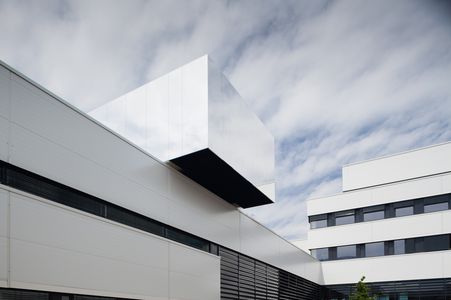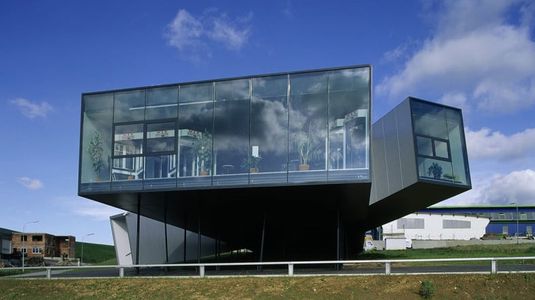info
production hall for a printing company
a production hall for a large-format photo printing company with a two-storey office building in front was requested.
with both production and image processing under one roof all employees are constantly within short reach to each other. the productivity of the company increased significantly compared to the old location, where the functions were housed seperately.
| completed | 2002 |
| country | AUT |
| city | grosshöflein |
| size | 2.133 m2 |
| client | firma trevision |
| project architect | erwin stättner |
| local construction supervision | erwin stättner hans schwarz |
| structural engineering | vasko & partner, di lothar heinrich - wien |
| hvac engineering | pme - ollern |
| lighting planning | konzept licht steindl - wien |
| outdoor space | doris haidvogl - wien |
| construction site coordinator | wolfgang kutzelnig - wien |
| communications designer | markus tripolt - wien |
| photos | hertha hurnaus image industries manfred seidl |
