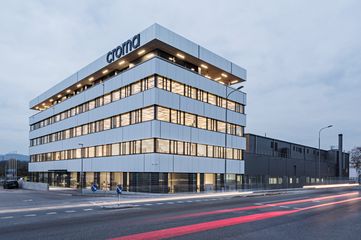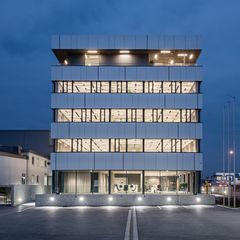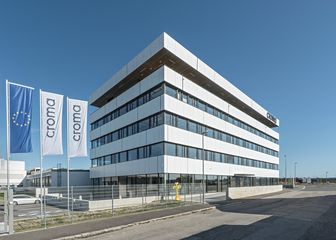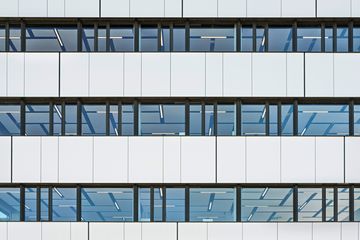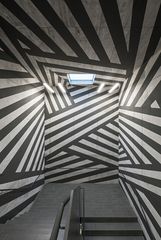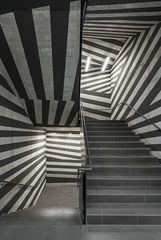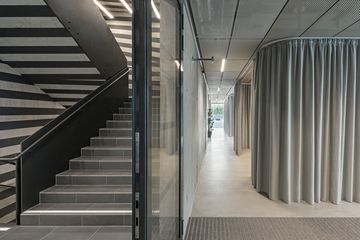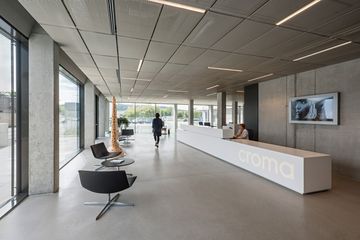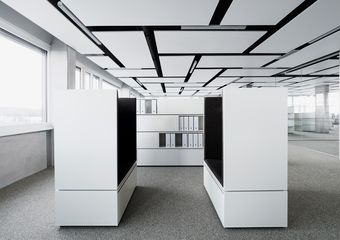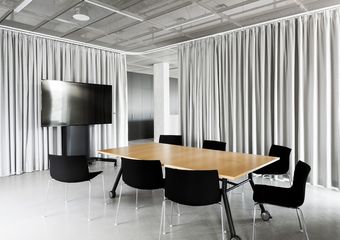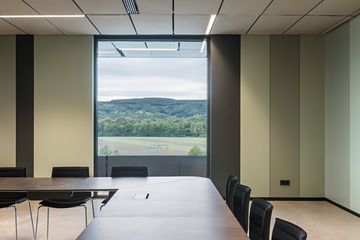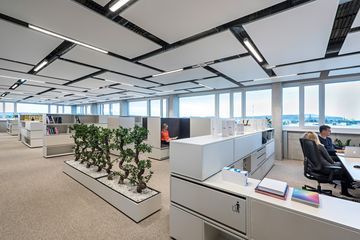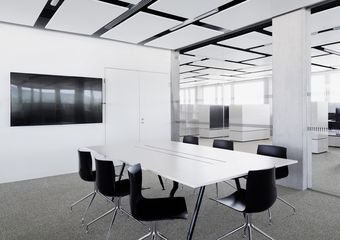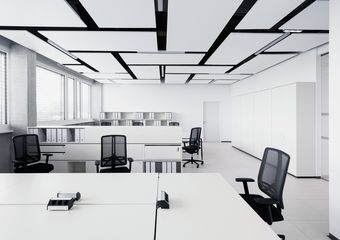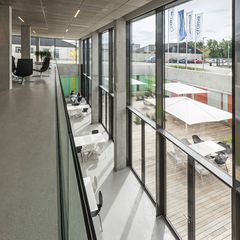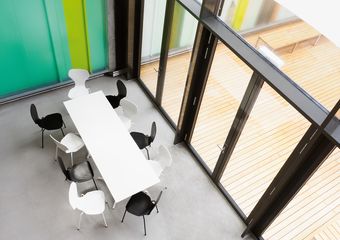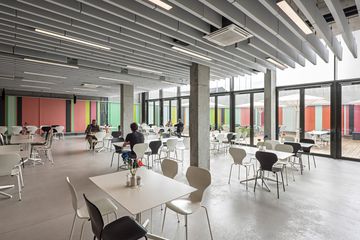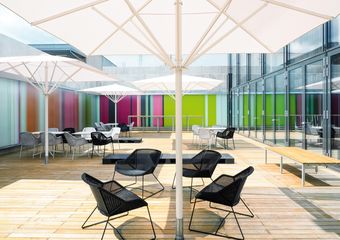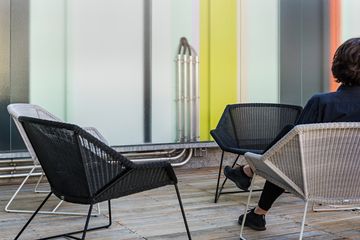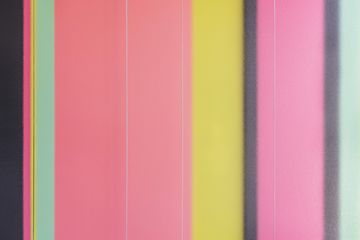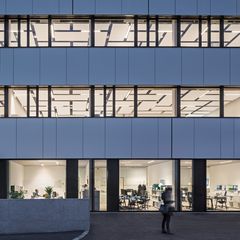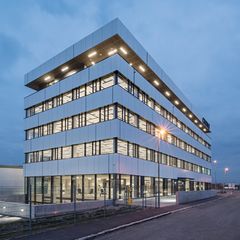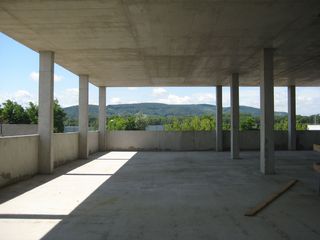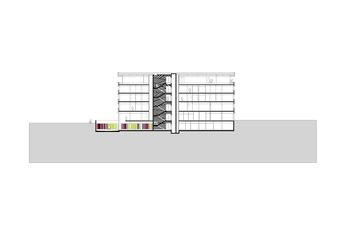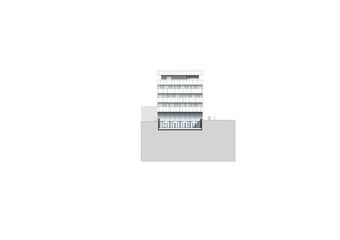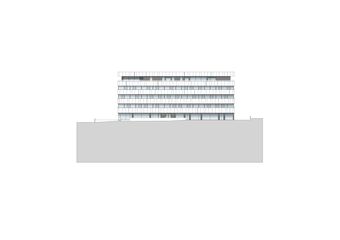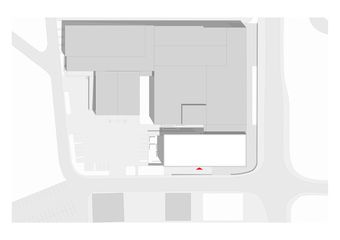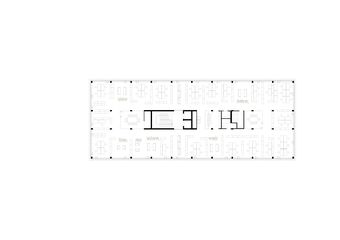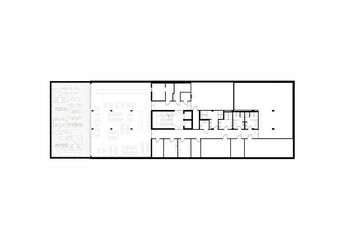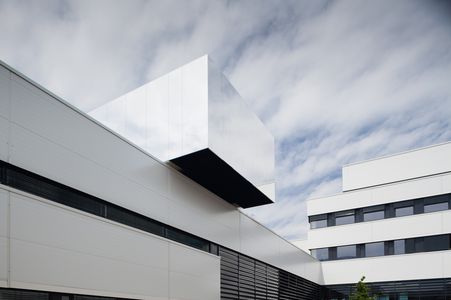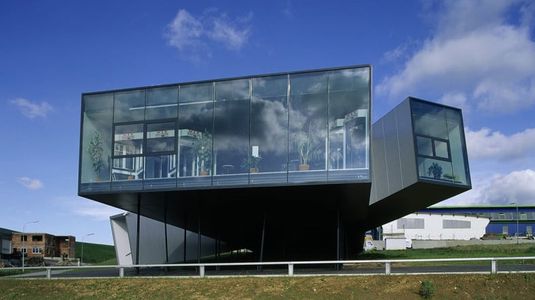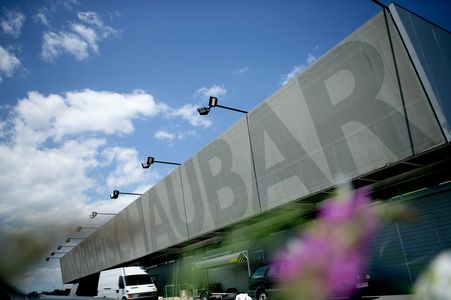headquarter of a fast growing pharma company
with an open space-concept the needs for a modern office as requested are met.
on two storeys office- and working-spaces are flexibly arranged. an especially for this task developed furniture item offers protected places for communication and rest. the top floor is an flexible plateau - an open, expandable eventzone can be extended to the offices of the ceo's, but these offices can also be completely seperated from this open zone.
the focus was kept on the community - each communal zone should be easily accessible . in the basement there is a fitness room as well as the canteen with an atrium.
this open atrium is deisgned by the colour-artist ingo nussbaumer. esther stocker on the other hand, designed the main staircase, which dissolves the spacial boarders.
| completed | 2017 |
| country | AUT |
| place | leobendorf 2100 |
| size | 5000 m2 |
| client | croma pharma gmbh |
| querkraft partners | jakob dunkl gerd erhartt peter sapp |
| project manager | leila hässig |
| team | johannes zotter sonja mitsch fabian kahr tim stahlhut bence horvath |
| art | ingo nussbaumer esther stocker |
| landscape architecture | doris haidvogl |
| structural engineering | GB consult zt gmbh |
| housing technology | engie austria gmbh weiss anlagen technik gmbh ing. jauk kg |
| building physics | ing. jauk kg TAS bauphysik gmbh |
| electronics | licht loidl gmbh pbW d.wintersperger |
| lighting design | di klaus pokorny |
| photos | hertha hurnaus peter podelka |
