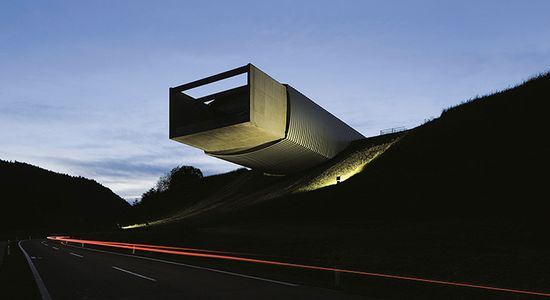„the memory of the prisoners should live on, but in another form, (…) as a natural result of telling stories and visiting this place.“
- stanisław zalewski, survivor of kz gusen
orientation and a culture of welcome
the design consciously avoids reconstruction and works with the existing: traces of different periods are combined into an authentic narrative and placed in relation to the present. the arrival building fits in along the existing slope, historical structures remain untouched; archaeological relics are carefully integrated into the landscape design.
the exterior wall in exposed concrete with rough-sawn formwork refers to the memorial on the langenstein II site (1961-65), but distinguishes itself by the reddish color of the concrete and thus reveals that they come from different times.
in the entrance area, visitors are guided to the circular path. via a corridor laid out in the landscape along the boundary of the property, they are led to the “schotterbrecher” - a path that is decoupled from the surroundings and everyday life and accompanied by carefully placed views and information. in contrast to the guided path, the return path from the “schotterbrecher” leads across the open landscape.
appellplatz: the imagined site
the site is understood as a historical crime scene whose meaning can only be experienced today through traces, facts and individual imagination. visitors encounter this space from changing perspectives along the tour: from a distanced view at the height of the former remise, to direct steps onto the open area. in this way, the power structure of the former guarding system becomes spatially tangible.
the “appellplatz” provides a suitable setting for commemorative events and opportunities for new forms and rituals of remembrance. the outer wall of the corridor can be used temporarily as a projection surface.
room of silence: survival as a form of resistance
to the west of the “schotterbrecher” lies the “room of silence” - a pavilion-like structure on a forest clearing that radiates peace and invites contemplation. a massive concrete slab floats on a multitude of filigree rods and offers elementary shelter without separating itself from the surrounding natural space. the site symbolizes the burden of remembrance, carried by the responsibility of a society in the present and the future.
networked landscape of remembrance
the design focuses on restraint and a high quality of execution. the interplay of artistic intervention and various layers of information creates a networked landscape of remembrance that makes it possible to experience the former camp complex. historical traces and relics are uncovered, secured and marked in the ground; linear imprints such as the camp fence or the drag railway appear as “buried sculptures”.
semantic connection: zones of shadow and blind spots
artistic interventions in the area of the “schotterbrecher” and in st. georgen make the route of the former drag railway visible in the form of a “buried sculpture”. referring to the original dimensions of the track profile, two parallel tracks in black concrete are embedded flush in the ground as an abstract grid. This oscillates between visibility and disappearance, remembrance and displacement and, as a kind of scar in the landscape, refers to what no longer exists.
| competition | 1. prize |
| year | 2025 |
| country | AUT |
| city | gusen |
| size | buildings: 2.500 m2 landscape: 40.000 m2 |
| client | burghauptmannschaft österreich |
| project architect (competition) | julia hosner michael voit |
| team (competition) | johanna sieberer catherine zesch |
| project architect | tim stahlhut |
| team | julia hosner michael voit |
| project partner landscape design | kieran fraser landscape design |
| artistic interventions | peter sandbichler |
| narration, leitmotif, display | sabine dreher, liquid frontiers |
| integrated coordination | l-bau engineering |
| MEP engineering | obkircher plus, hemera, e-sign |
| structural engineering | werkraum ingenieure |
| buildings physics | larix engineering |
| fire protection | firex greßlehner |
| cost control | GZ engineering |
| visualization | rococoon |

































