past. future. present.
the non-governmental charity fund “babyn yar holocaust memorial center” has the ambition to realize in kyiv a center of documentation, commemoration and learning, dedicated to the memory of the babyn yar massacre in 1941-1943. the new center will directly be located on the site of the former ravine called babyn yar where, in september 1941, 33.771 jews where shot in only 2 days.
the design redefines the meaning of the site and rearranges its spatial and temporal dimensions. a wide dramaturgical arc is built, at first picking up the visitors in the present moment and sensitizing them to the site. only then are they led down into the dark abyss of the past and confronted with the tragic historical events. subsequently, the visitors slowly emerge into a bright and inviting space that embraces a hopeful future before being released into their present everyday life. what is essential here is the non-linear arrangement of present, past, and future-oriented spaces. their constant connections give cause for hope and are warnings at the same time.
the subterranean building is accessed by a 270 meter long incision into the landscape - a walkable sculpture. beginning as a wide flat surface, the walls of the sculptured ramp fold in on themselves and above the visitors. they experience a changing lighting and acoustic atmosphere, as they follow the path down. once lead down by the ramp, the visitor enters the dark antechamber - a place to regather thoughts.
after entering the museum from the antechamber, the visitor experiences a direct confrontation with the history in the exhibition. the exhibition space is defined by differentiated spatial situations and emotional lighting guidance. there is a clear visual and acoustical separation from the rest of the building.
upon completion of the exhibition tour the visitor enters a big hanging sculpture: a ramp with audio and visual installations accompanying the visitor on their slow transition into the “democratic space”. the path - leading from the dark exhibition space into the light - is enhanced by a constant growing spatial opening from above, ending in the “democratic space” filled with light.
the “democratic space” represents the heart of the building - a bright, positive, open and walkable terraced landscape. this landscape allows the visitors to choose their individual paths through the memorial center, and creates a strong connection between visitors, researchers and employees. due to its varied form, it provides zones for exchange as well as contemplation and rest.
at the above end of the interior terraced landscape the hyperbolic paraboloid roof opens up in a generous gesture to release the visitors into the surrounding natural landscape.
the respectful walk through the forest is the final experience of the byhmc. the surrounding forest offers visitors a quiet space to reflect and process their experience before returning to their everyday life. the exiting walk on virtually floating paths above tender blooming forest grounds might, in its effect, strongly differ from the entering walk. the forest might appear in a different light. and the visitor might ask himself: has the forest changed? or have i?
| competition | 1st place |
| completed | 2023 |
| country | UKR |
| city | kyiv |
| size | 22.000 m2 |
| client | byhmc - babyn yar holocaust memorial center |
| design team | querkraft architekten kieran fraser landscape design |
| kieran fraser landscape design owner | kieran fraser |
| project leader architecture | gil cloos |
| team architecture | claudia cikanek yoana dimitrova julia hosner tristan hunt julian link |
| team landcape design | sarah baumgartner jana forsthuber benedikt kremsner angelika lutz |
| structural engineering | werkraum wien |
| climate engineering | ingenieurbüro p.jung |
| mep engineering | obkircher plus |
| cost control | werner consult |
| visualization | expressiv patricia bagienski |
| model building | modellwerkstatt gerhard stocker |



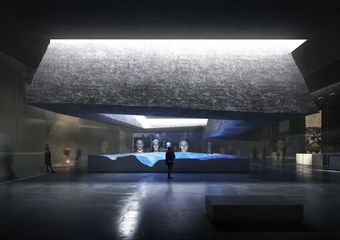
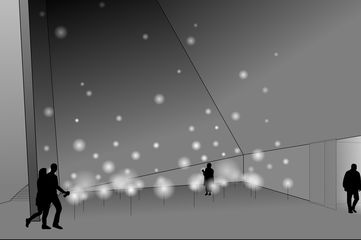
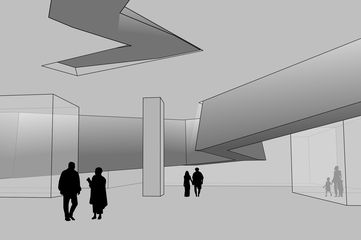
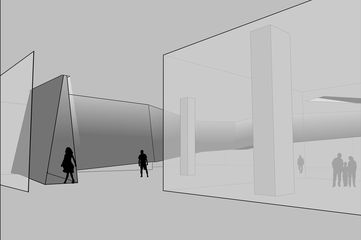
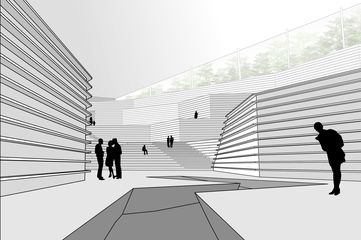
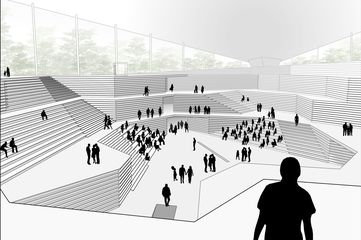
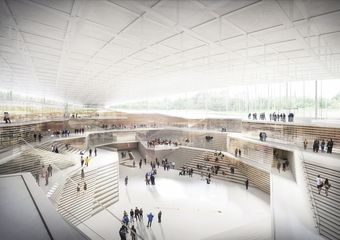
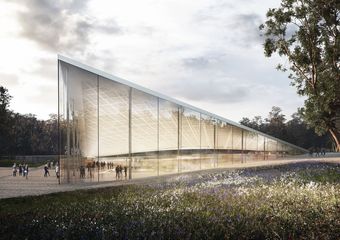
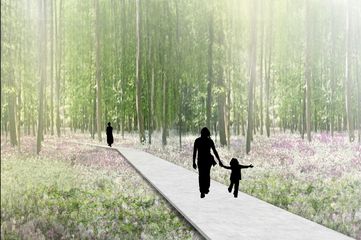
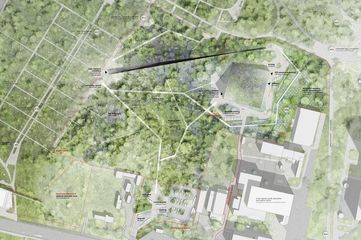
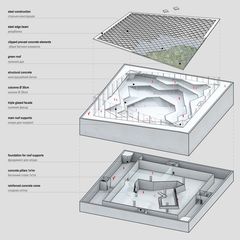
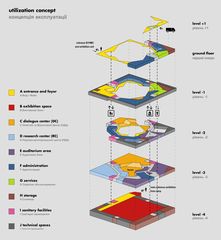
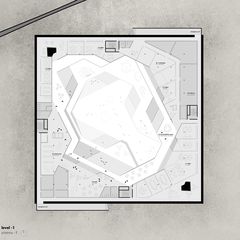
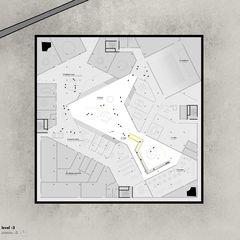
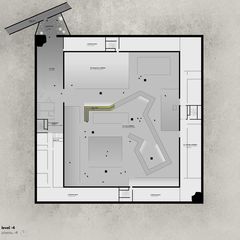
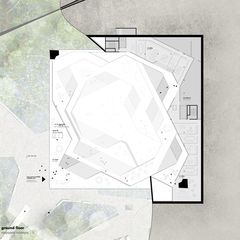
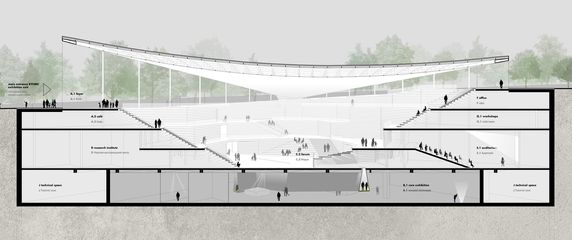
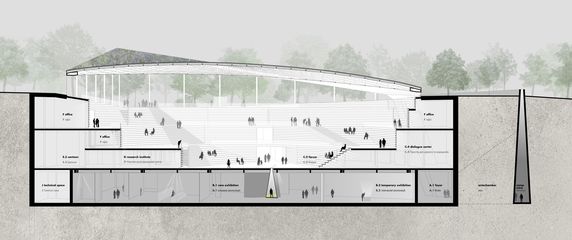
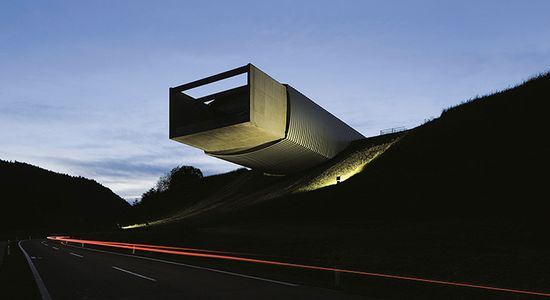
![[Translate to English:] [Translate to English:]](/fileadmin/_processed_/6/e/csm_neubau_museum-fuer-konkrete-kunst-und-design_ingolstadt_decf28345a.jpg)
