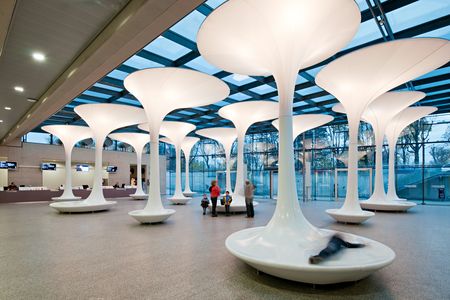technik forum - the entrance area as a striking gesture
as the new entrance area to the german museum of technology in berlin, the technik forum connects the existing building, the ruins and the spectrum exhibition area. with its striking shape, the walk-on park roof and a spacious foyer with an access and staircase, the building is an architectural symbol of openness and inclusion and offers space for encounters and events - a lively forum that makes you want to explore.
space for people - inside and out
whether gastronomy, museum shop or green roof landscape: the building creates a quality public experience beyond the use of the museum, activates the edges of the forecourt and links the museum park with the existing buildings. the accessible roof with a panoramic view creates space for learning opportunities for children and enables an energy playground, which in turn creates a link to the technology museum. a newly designed forecourt with a water area offers relaxation and experience at the same time - barrier-free and open to all.
designed for sustainability - built for the future
the technik forum combines resource-conserving construction with modern technology. a mix of district heating, heat pump and building component activation ensures a pleasant indoor climate. the roof stores rainwater, a pv system generates electricity and the existing urban space is intelligently complemented by efficient structural planning - innovative, sustainable and future-proof.
| completed | 2029 |
| country | GER |
| city | berlin |
| size | 3.700 m2 |
| client | state of berlin |
| project architect | dominik bertl |
| team | marlon berger marlo hagen jonathan paljor catherine zesch |
project management schedule management cost magagement tendering site supervision | hochform |
| structural engineerin | werner sobek |
| climate engineering | ingenieurbüro p.jung |
| MEP planning | gebäudetechnik kainer |
| fire protection | hhpberlin |
| landscape design | green4cities |
| visualization | expressiv |
| model building | modellwerkstatt gerhard stocker |



















![[Translate to English:] [Translate to English:]](/fileadmin/_processed_/6/e/csm_neubau_museum-fuer-konkrete-kunst-und-design_ingolstadt_decf28345a.jpg)
