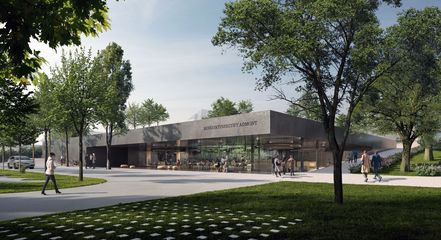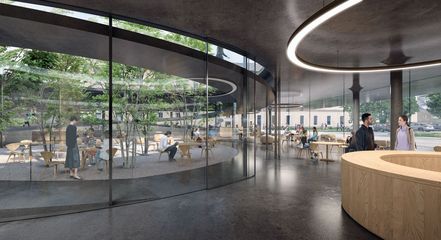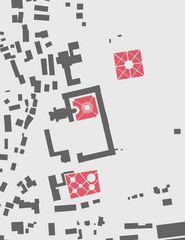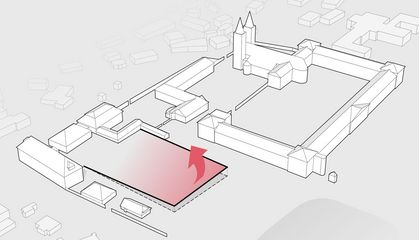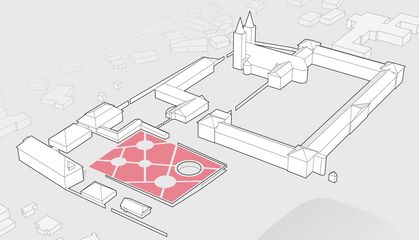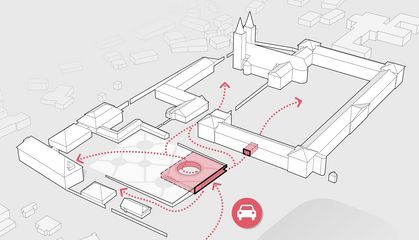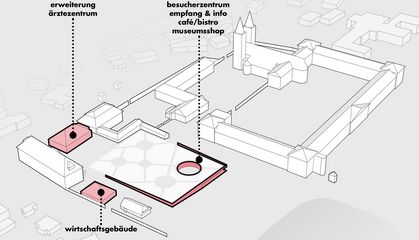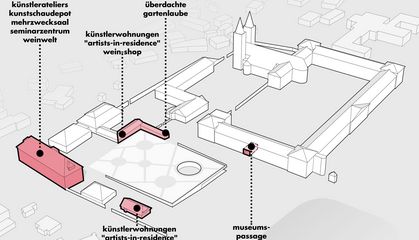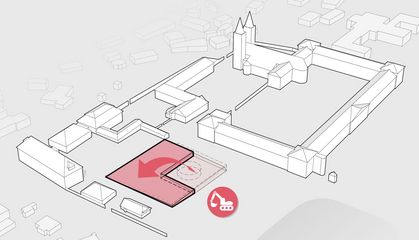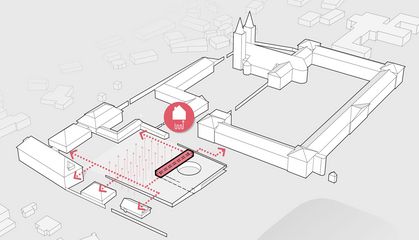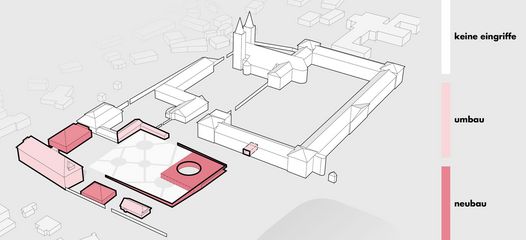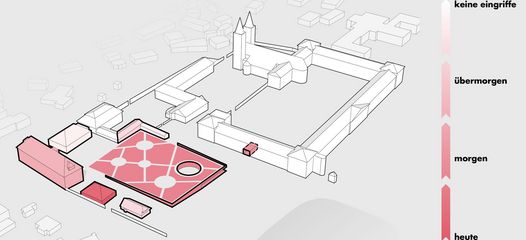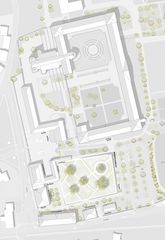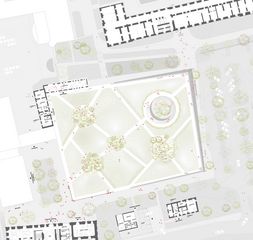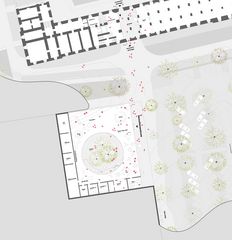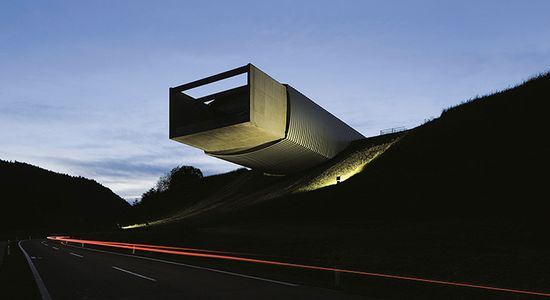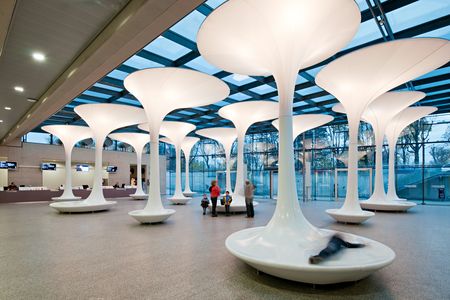small gesture, big effect
the new visitor center for the admont monastery uses the difference in level on the building site. embedded in this natural environment, the center is “inserted”, so to speak. the new visitor garden is being created above it, which takes up the centuries-old local tradition of horticulture and translates it in a contemporary way. the formal language of the existing baroque gardens is reinterpreted and supplemented.
the garden forms the center of the design, it is the striking face from the outside - the architecture recedes into the background and has an effect on the users with its self-confident appearance. the result is a holistic project in which new and old interact and complement each other. the positioning of the visitor center on the building site creates clear paths and connections to the existing building.
the monolithic materiality of the center makes it appear simple and reserved. the bright, floodlit atrium creates an inviting gesture and connects the arrival zone, garden and adjacent buildings. the new passage enables direct access to the museum entrance and the courtyard of the benedictine abbey.
own - foreign - own
garden art has always been an amalgam of the local and the exotic, just like the history of the monastery. the walk-in garden on the roof of the center picks up on this image. at the intersections are densely planted groves that focus the space and at the same time provide shade. visitors can stroll and take in the surroundings.
against the background of climate change, this near-far / old-new is re-themed. the tree species have been selected so that local and foreign meet and meet the requirements of climate resilience. under the garden is a field of geothermal probes, which provides the existing and future developments with long-term cooling. the sealed area and the footprint are minimized in this design, a further contribution to climate protection.
| competition | 2nd place |
| year | 2022 |
| country | AUT |
| city | admont |
| size | 650 m2 |
| client | benedictine abbey admont |
| project architect | bence horvath |
| team | fabian kahr carolin macher paolo toto alexander schweitzer |
| landscape design | auböck + kárász |
building physics MEP planning | ingenieurbüro p.jung |
| cost estimation | hochform |
| visualization | patricia bagienski |
| model building | modellwerkstatt gerhard stocker |
