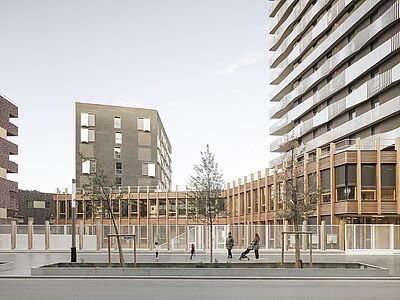development potential
the aim was to create a prototypical building capable of development with a sophisticated educational programme that takes economic and functional aspects into account. a compact building volume with a spacious forecourt and sheltered schoolyard was created in a heterogeneous context. different areas such as the toddler area, tutoring and therapy classes as well as the music school and gym are spatially differentiated. the building is characterised by a 3m deep surrounding balcony zone, which represents an external extension of the classrooms. generously glazed facades create openness and transparency.
flexibility
on the ground floor there is a common foyer that crosses the building and opens onto the courtyard. it serves as a reception area for various units and provides access to multifunctional rooms. the floors are divided into four clusters that are connected by a light-flooded hall. the clusters represent the innovative pedagogical concept for differentiated adaptation and personal development. flexibility and evolution characterise the interior, with easily erectable partitions and installations.
networking
a network of paths in the outdoor area divides the courtyard into different zones for lessons, games, sport and retreat. vegetation and terrain modelling separate the spaces, while playful elements such as slides, tunnels and climbing objects create connections.
| completed (competition) | 2023 (1st prize) |
| country | FRA |
| city | bezons |
| size | 10.000 m2 |
| client | district council val d’oise |
| project partners | sam architecture |
| project architect | bence horvath |
| team | francesko mecoj margarita shileva |
| structural engineering | batiserf |
climate engineering MEP planning | albert & co. ingénierie |
| landscape design | nebbia |
| programming | ce camille alfada |
| visualization | sam architecture |










![[Translate to English:] [Translate to English:]](/fileadmin/_processed_/3/3/csm_att-o0458-lusc_e3faea865f.jpg)

