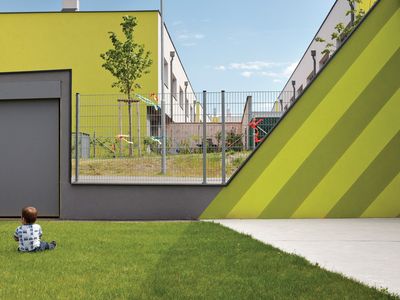today - tomorrow - the day after tomorrow
in vienna's educational building programme, the "campus plus" concept involves a close link between kindergarten, school and leisure education in order to ease the transition between institutions. kindergarten, after-school care, primary school and music school for over 700 children are located in one building. school classes and kindergarten groups are combined into educational areas and use shared multifunctional spaces. these changing educational concepts are taken into account by means of an open, adaptable building structure.
playable shelf
from the outside, the building presents itself as a compact structure in a heterogeneous urban environment. the 3m-deep, surrounding reinforced concrete framework, which accommodates balconies, plant pots and escape stairs, is designed as an event zone and enables various activity scenarios. like a giant shelf, it creates identity and reflects the vitality of the school to the outside. in addition to the airy layer of space close to the classrooms, there are generous play and sports areas at ground level in the diverse school garden, which is structured by the gymnasium connected underground to the school.
house within a house
the idea of the playable shelf is continued inside. the levels were developed as platforms on which the rooms are distributed according to the principle of a house within a house. instead of a central "marketplace", there is a structure of freely playable zones that surround the enclosed areas, the bright stairwell and four green courtyards. the scheme is repeated on a smaller scale in the wall structures, which are combined from a variety of shelving compartments and cupboards. exposed concrete surfaces and unclad technical strands create a workshop-like environment that is well in tune with the changeability of the structure, but can also offer extremely cosy spaces.
| completed | 2017 |
| country | AUT |
| city | vienna |
| size | 13.356 m2 |
| client | city of vienna |
| project architect | carmen hottinger |
| project architect (competition) | mechthild weber, dominik bertl |
| team | gil cloos cornelia schluricke zsuzsanna takacsy elena valcheva johannes zotter |
| team (competition) | carmen hottinger falk lennart kremzow beate moch anna glajc david schiefer |
| structural engineering | FCP |
| landscape architects | korbwurf |
| implementation planning | skyline architekten |
| visualiszation | miss 3 |
| photos | lukas schaller |






























