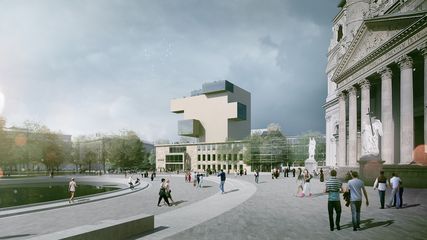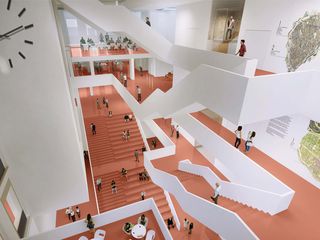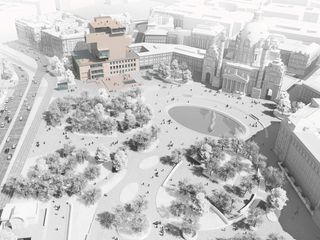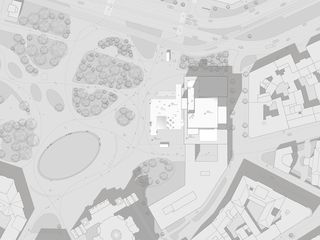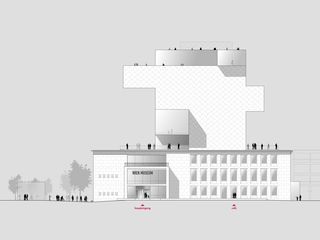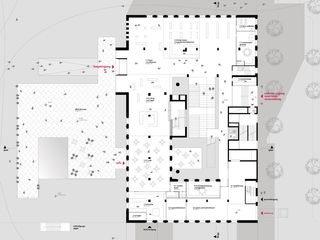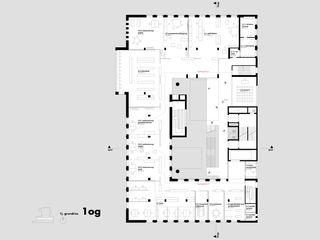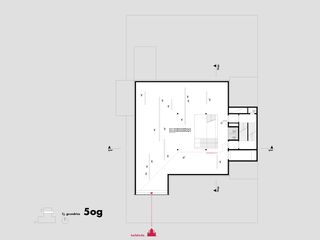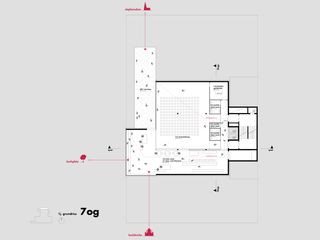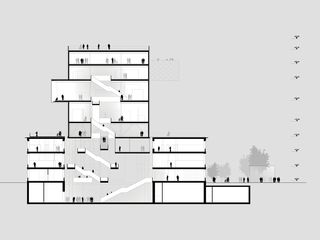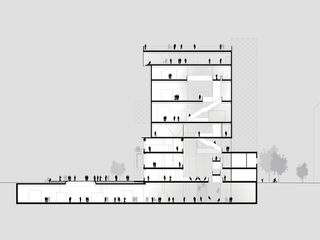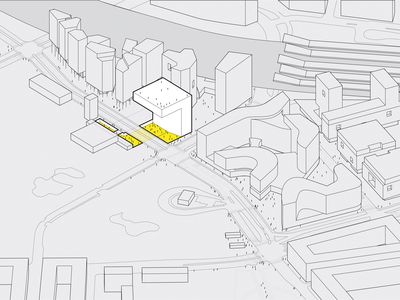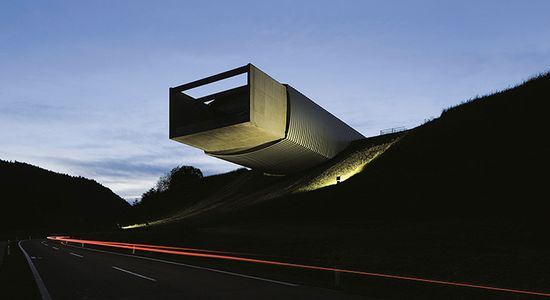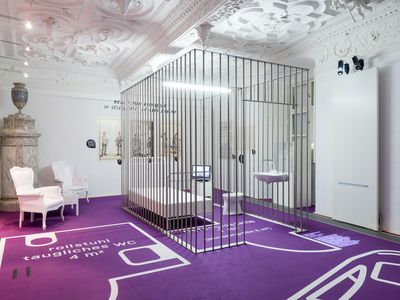expansion for a museum
in this project design the expansion of the stadtmuseum vienna is being showcased by doubling the cubature. problem: listed building.
a living house is created by merging old and new into a whole, communicative to the outside and inside. if there is a difference, the common is strengthened. colour, material and format of the inventory are quoted.
the exhibition rooms are selectively expanded to include 'viewing rooms'. these room extensions offer spectacular views of the city. therefore the house becomes a versatile tool for the exhibition curators, inside and out.
contemplative museum rooms are vertically connected by a stimulating exhibition and development room - the way through the museum becomes an exciting spatial experience.
| completed (competition) | 2015 |
| country | AUT |
| city | wien |
| size | 13.800 m2 |
| client | city of vienna |
| project architect | tim stahlhut |
| team | johannes zotter sandor guba johannes qiu sicong christian rübenacker elena atanassova |
| structural engineering | werkraum |
| visualization | miss 3 |
