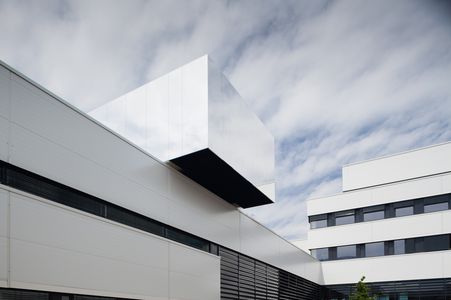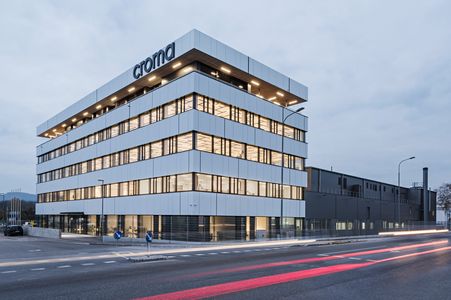a building like a battery
the design reflects the products of the varta brand - clear and pragmatic on the outside, full of energy on the inside.
the building fits seamlessly into the company's traditional location. the slender building volume avoids the tracks of the daily running production business, but is centrally positioned and visible from afar.
the new headquarters presents itself pragmatically simple, but reflects the high-tech development and production processes of the company through its structured, shiny silver facade.
the building is designed as a flexible and efficient block. this creates a long-term opportunity for change and adaptation to requirements of the dynamic company.
a symmetrical division of the building, the cores and the building supply creates maximum efficiency in accommodating all service areas while at the same time providing the greatest possible flexibility.
an active center with two-storey air spaces as the social heart of the building, an inviting open fire-escape staircase and open corridors create a connecting office landscape that promotes internal communication, exchange between departments and floors as well as the possibility of informal meetings throughout the building.
| completed | 2024 |
| country | GER |
| city | ellwangen |
| size | 10.000 m2 |
| client | wertinvest beteiligungsverwaltungs GMBH varta AG |
| general planning | koch architektur |
| general planning project architect | markus lepschy |
| project architect | fabian kahr |
| team | clemens russ irene carles giovanni d'anna leila hässig carolin macher magdalena maurer andres perez ivana susic johannes zotter |
| project management | team conwick |
structural engineering | IBK statikteam |
| building physics | ingenieurbüro p.jung |
| HVAC planning | WOKU GMBH |
| electrical planning | IBK kummich & weißkopf |
| fire protection | halfkann + kirchner |
office planning | tentus group |
| interior architecture | birgit wicklund messel |
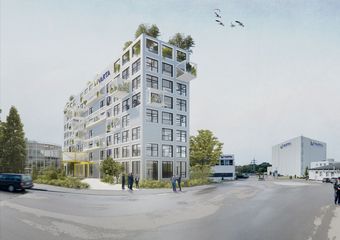
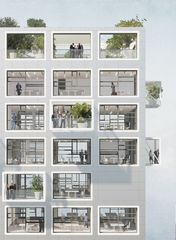
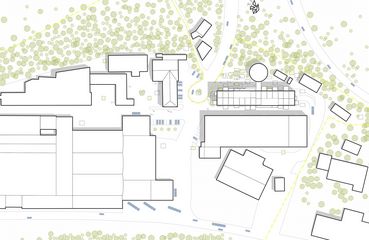
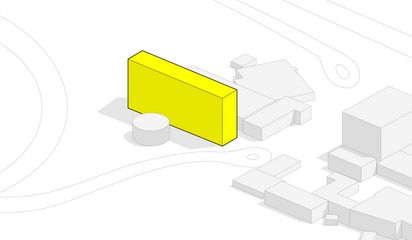
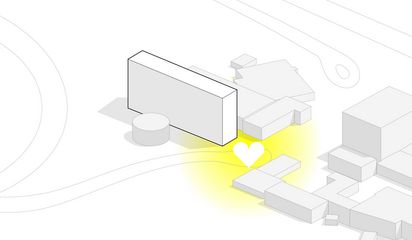
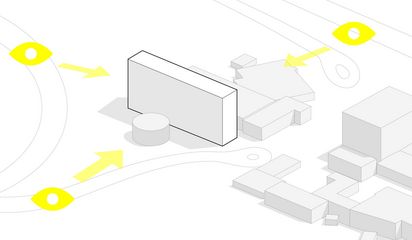
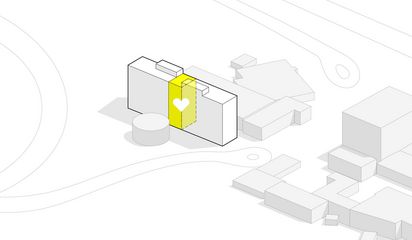
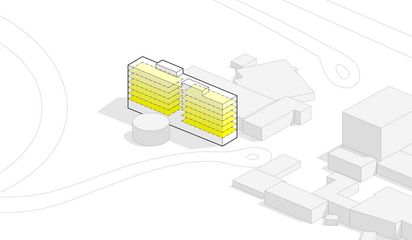
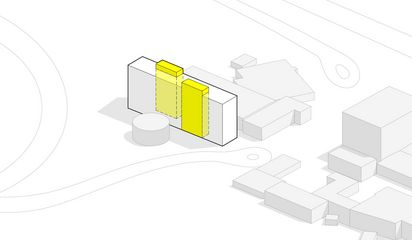
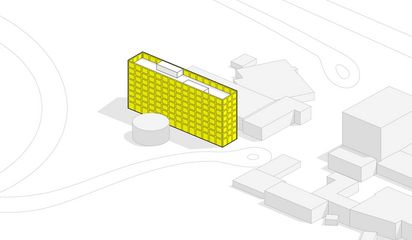
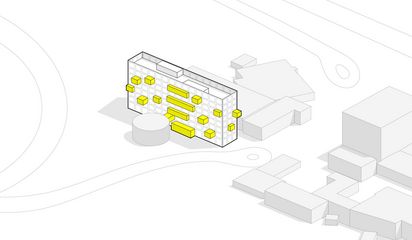
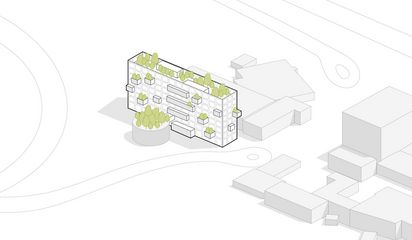
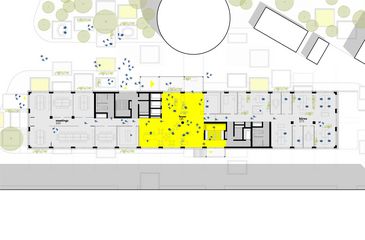
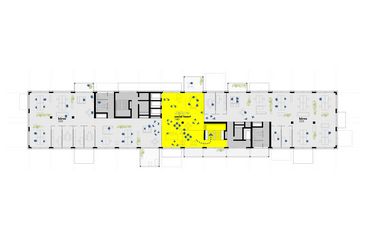
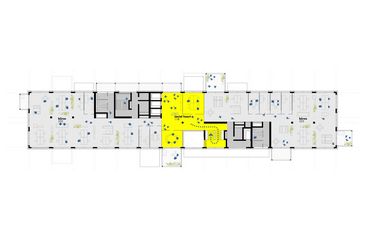
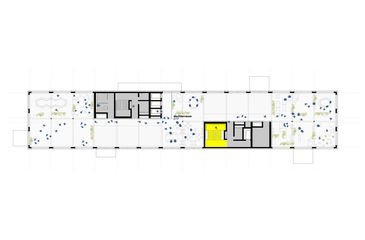
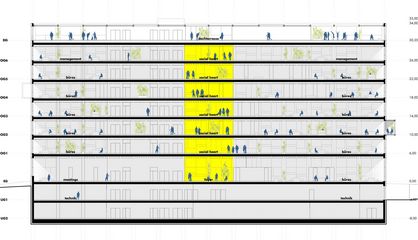
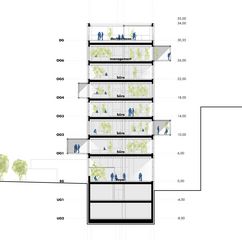
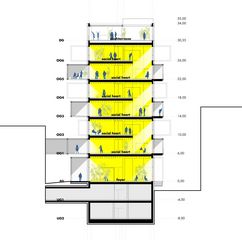
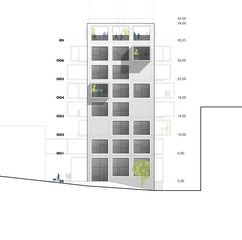
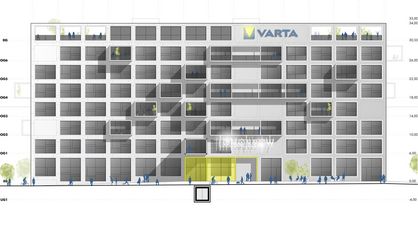
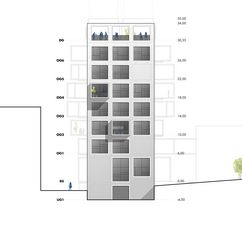
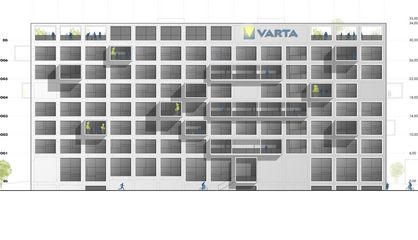
![[Translate to English:] [Translate to English:]](/fileadmin/_processed_/2/8/csm_IKEA-querkraft-o1825-_c_christina_heausler-querkraft_01_615b930045.jpg)
