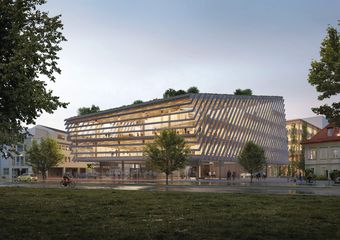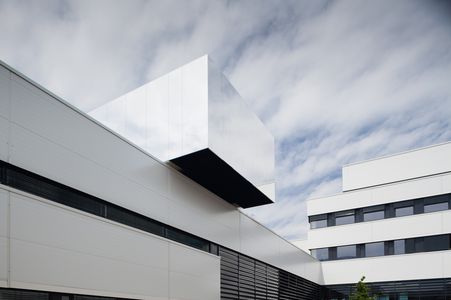shaping a better future together
raiffeisen stands for community and sustainability. the new building of raiffeisen landesbank kärnten in klagenfurt embodies these goals and makes them visible in the architecture. inside, the communicative work is improved, according to the principle of togetherness. on the outside, the new building opens up to the city and is transparent and inviting for the public.
the new headquarter adopts the height development of the neighbouring buildings and integrates itself into the urban context. two outdoor terraces can be accessed on different levels, creating areas for employees to retreat and relax with a view of the urban landscape. the intensive greenery on the roofs, courtyards and façades noticeably improves the microclimate, increases biodiversity and the well-being of the users. spacious inner courtyards and atriums provide good orientation and plenty of natural lighting in the building. the façade of the new building consists of PV panels on three sides. with their southern orientation, they enable a high solar yield and also function as sun protection elements.
the load-bearing structure as a timber hybrid skeleton combines ecological aspects with long-term flexibility and a high degree of prefabrication. on the roof, a dense, biodiverse, intensively greened retention roof is created, which stores 60% of the precipitation and evaporates it locally for the microclimate. the courtyards function as green lungs and as a natural climate control system for the surrounding spaces. the intensive forest-like planting provides natural sun protection and a more protected atmosphere for the outdoor spaces.
| completed | 2029 |
| country | AUT |
| city | klagenfurt |
| size | 8.100 m2 |
| client | raiffeisen landesbank kärnten |
| project architect | carmen hottinger |
| team | adriana böck irene carles yoana dimitrova ala elbizanti dalia eisa diana perge fabian kahr katharina köhlmeier johanna sieberer sonja mitsch simonas sutkus ilinca urcizeanu mechthild weber |
| team (competition) | adriana böck adam hofmann lara schmitz panni till paolo toto |
project management schedule management cost magagement tendering | hochform |
| structural engineering | ARGE DI Kurt Pock - Thomas Lorenz ZT GmbH |
| MEP planning | obkircher plus |
| climate engineering | larix engineering |
| electrical planning | ingenieurbüro e-sign |
| landscape design | green4cities |
| fire protection | rabl |
| visualization | patricia bagienski-grandits |
| model building | modellwerkstatt gerhard stocker |




















