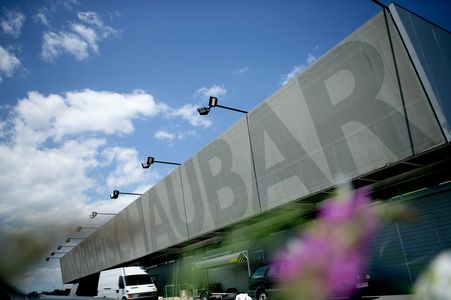the heart of the adidas company campus
with its 5,000 m2 floor space and 6-metre-high ceiling, the hall is the multifunctional heart of the building. designed for major clients, it serves as a centre for events, presentations, product shows and meetings.
sovereignty instead of fashionable transience
the black, monolithic glass solitaire will hold its own for decades – regardless of future trends. instead of the originally requested foyer, all rooms are accessed via a lowered arena with seating steps. the 150-metre-long wall opposite is transformed into a large-format cinema experience with the aid of 24 video projectors. staged performances with targeted sound effects create the desired emotional charge.
the people in the building – customers, employees and other guests – use the spacious arena for both relaxation and formal as well as informal gatherings.
| completed | 2006 |
| country | GER |
| city | herzogenaurach |
| size | 12.158 m2 |
| client | adidas AG |
| project architect | erwin stättner |
| team | dominique dinies bernward krone carmen hottinger sandra denk |
| local site control | haushoch |
| structural engineer | werkraum vienna |
| building physics | prause |
| hvac engineering | duschl |
| landscape planning | adler & olesch |
| photos | gerhard hagen |
































