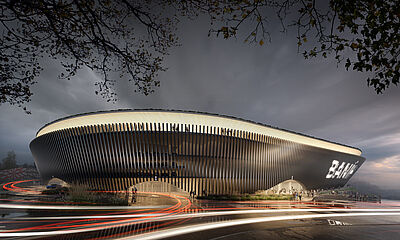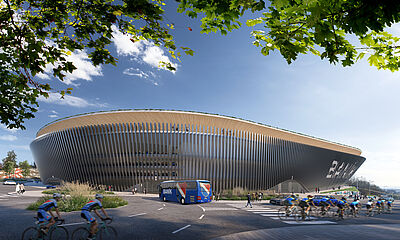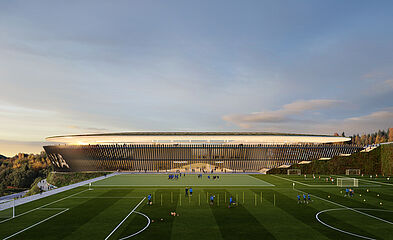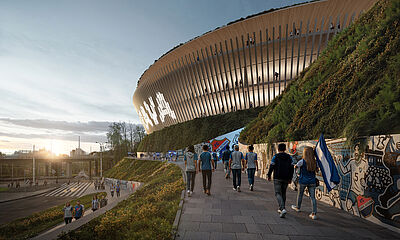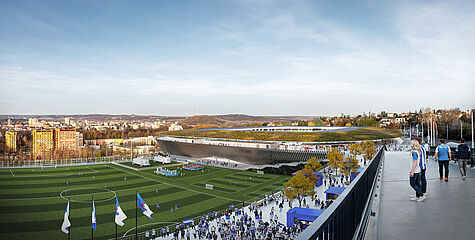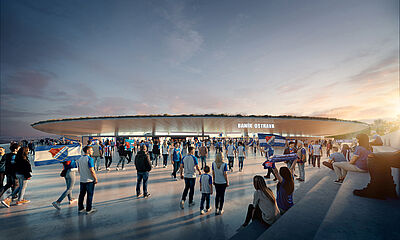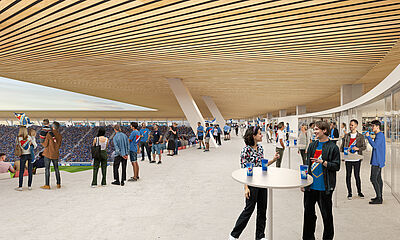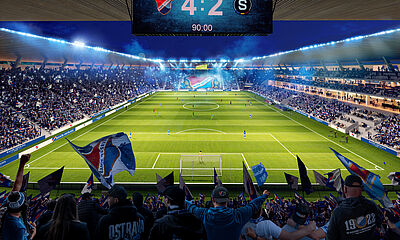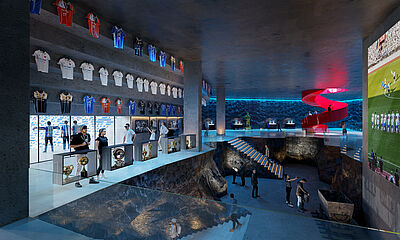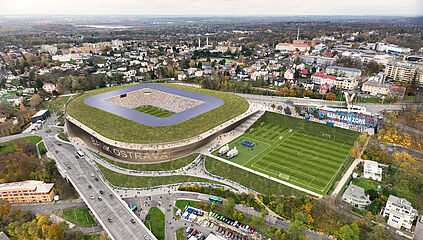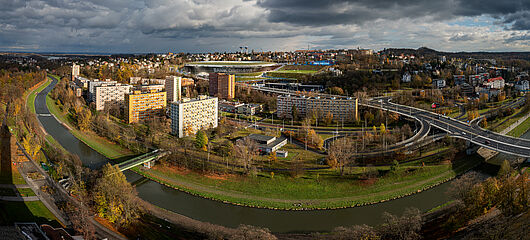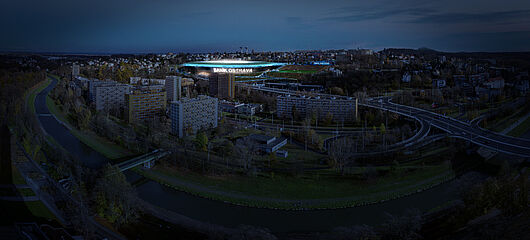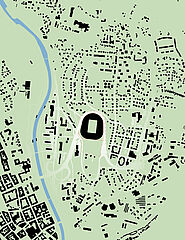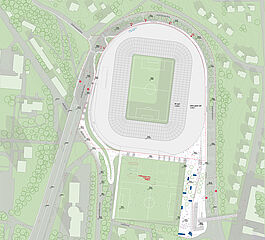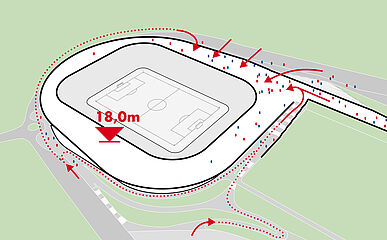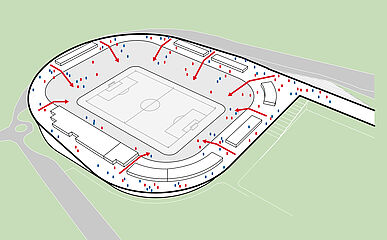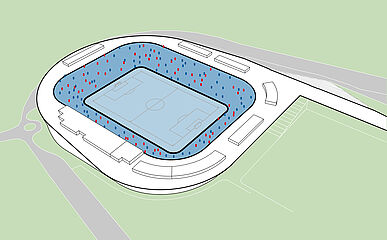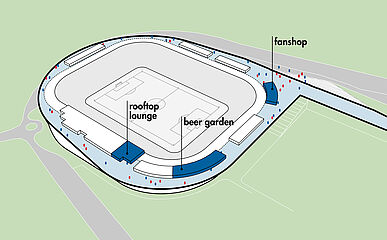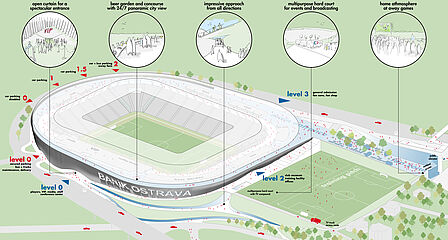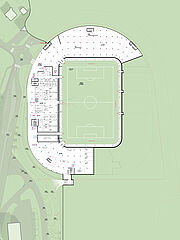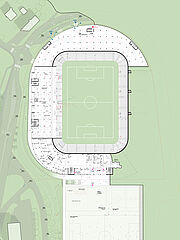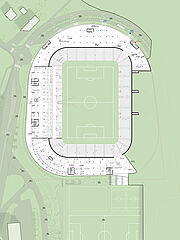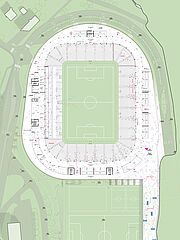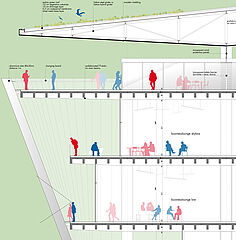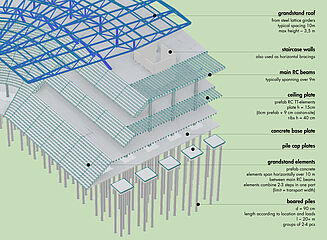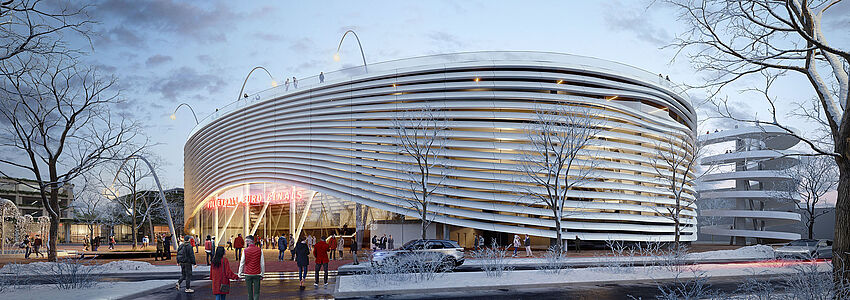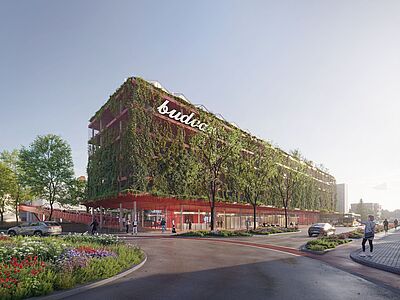home for baník
a stadium shaped by landscape and legacy
the design takes advantage of ostrava’s sloped topography, placing the main concourse and entrance directly at street level, 18 meters above the pitch. the single-tier grandstand creates a powerful sense of intimacy and atmosphere, bringing fans closer to the action and to baník ostrava’s spirit. the striking dark lamella façade of nove bazaly and a mural celebrating the city’s mining heritage anchor the stadium in its regional identity, yet providing an iconic simplicity for the city skyline.
open, green, and for the people
beyond match days, the stadium transforms into a public urban plateau with a beer garden, fan zone, and rooftop bar, inviting the community to enjoy the space year-round. a green, biodiverse embankment and pedestrian-friendly access create a welcoming, sustainable environment — ensuring the stadium becomes not just a sports venue, but a new civic landmark for ostrava.
| completed (competition) | 2025 (2nd prize) |
| country | CZE |
| city | ostrava |
| size | 66.600 m2 |
| client | baník ostrava |
| project partner | RAUM+ |
| project architect | gil cloos |
| team | kerstin baier adriana böck fabian kahr katharina köhlmeier carolin macher catherine zesch |
| structural engineering | werkraum ingenieure |
| landscape design | kieran fraser landscape design |
MEP planning fire protection traffic planning cost estimation | obermeyer |
| visualization | patricia bagienski-grandits visualarch |
| model | modellwerkstatt gerhard stocker |
