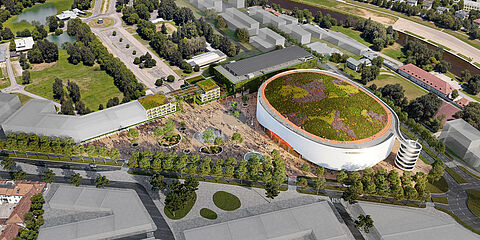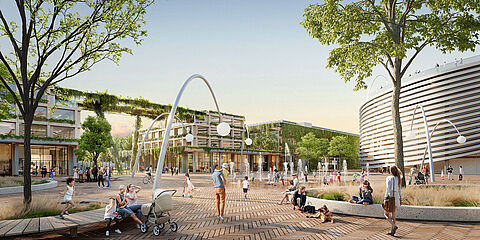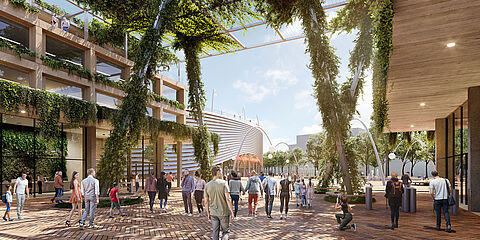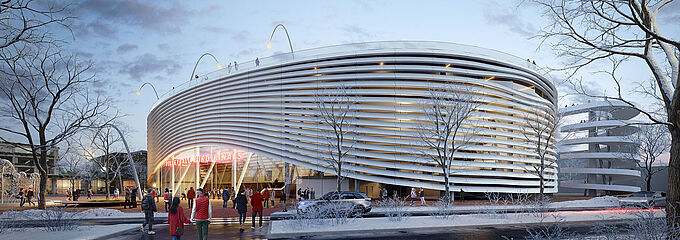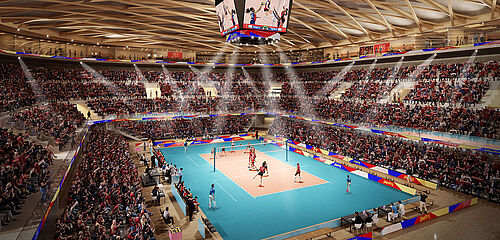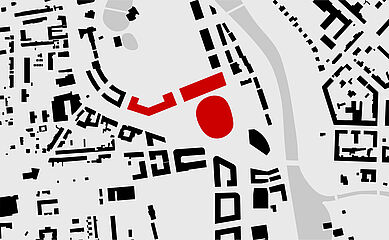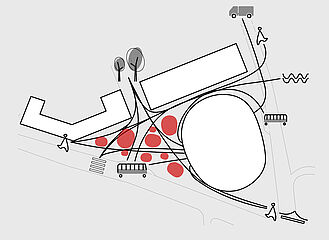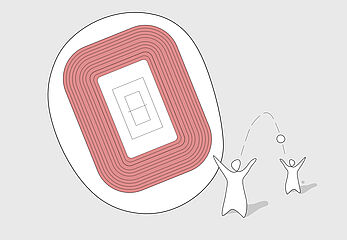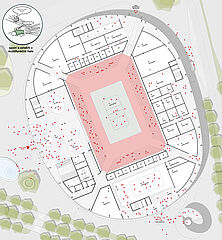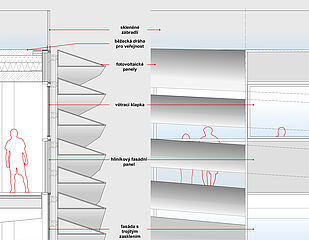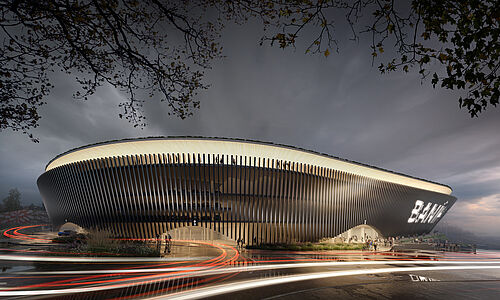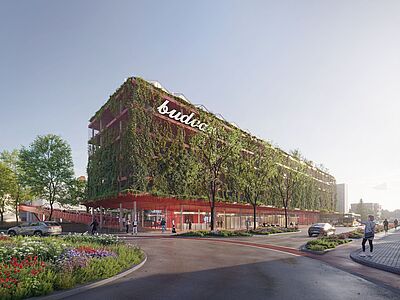living arena
space for sport and gathering
the ball sports hall in české budějovice is a multifunctional center that adapts flexibly to different uses. retractable stands transform the sports hall into an open exhibition space for fairs and events. the architecture opens up to the urban space, creating a place where community, movement, and experience come together.
square and roof as one
the publicly accessible roof with a running track connects directly with the square in front of the arena. a spiral ramp leads to the green rooftop landscape with views over the city. arcades, water features, and trees create a pleasant microclimate and invite residents and visitors to linger.
designed sustainably
the construction using wood and recycled concrete reduces emissions, while green roofs and photovoltaics use energy and water efficiently. the arena demonstrates how contemporary architecture combines ecological responsibility with urban quality of life.
