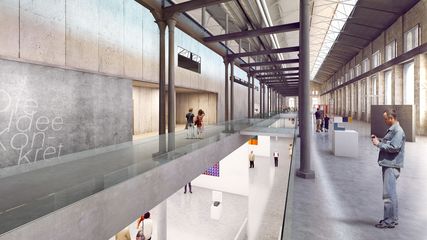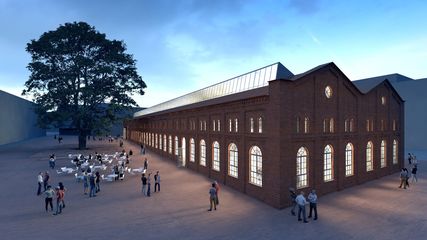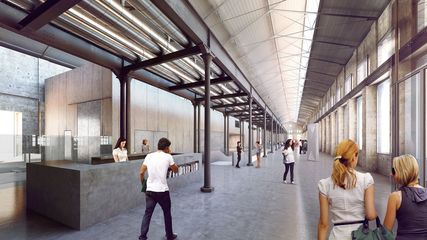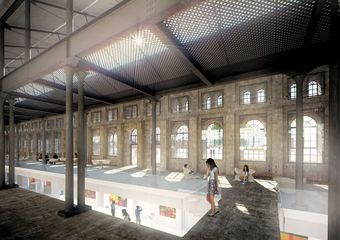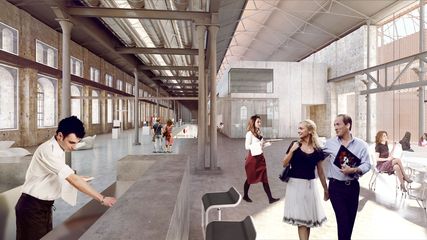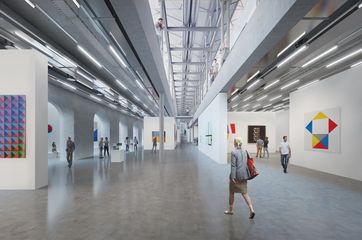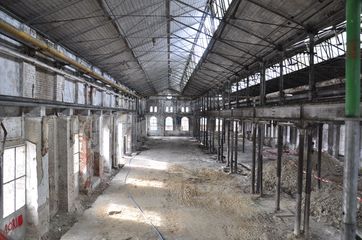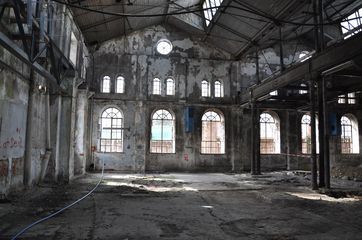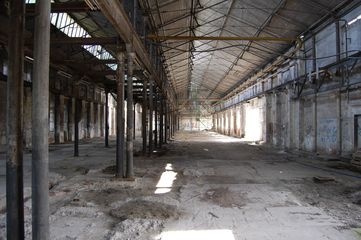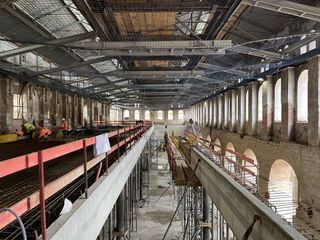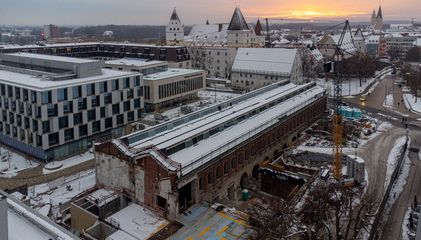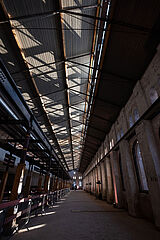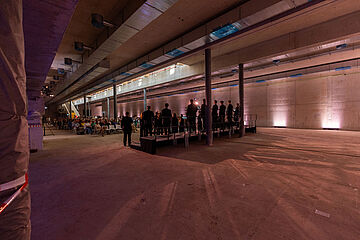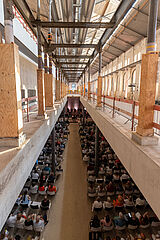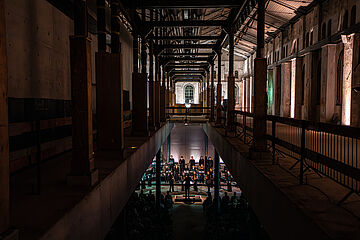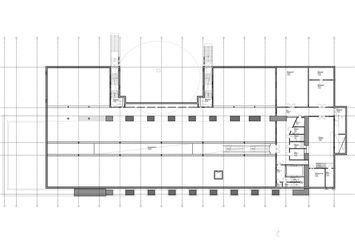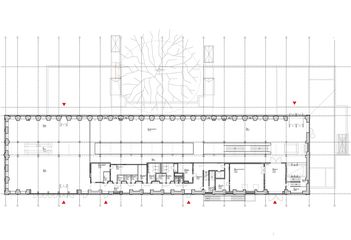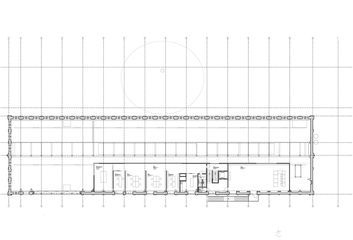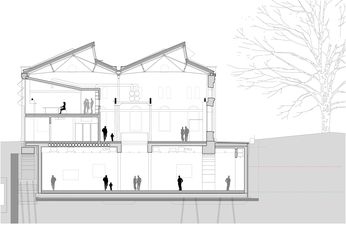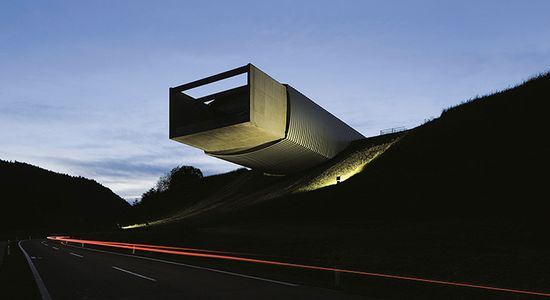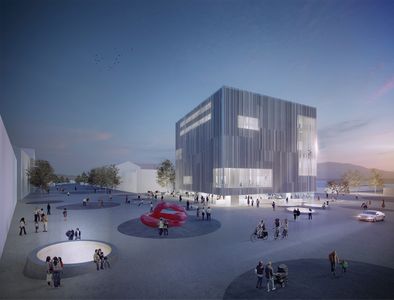building in existing structures
the museum for concrete art and design in ingolstadt is planned to move into the heritage-listed former foundry hall of the "königlich bayrischen geschützgießerei und geschoßfabrik" and take on a central function in the newly created city district. as the last representative of industrialisation in ingolstadt, the building is an important symbol of the city's identity and builds a bridge between the industrial past and the modern present.
the spatial quality of the brick building is characterised by the filigree, detailed structures of the crane track and the roof structure and is testimony to an eventful history. the industrial aesthetic is integrated into the new architectural concept in a contemporary manner, whereby the historical changes to the building remain visible and a diverse, new entity is created.
public living room
to preserve the impressive interior of the hall and at the same time meet the requirements of an art museum, the hall is being adapted as a public forum, while a flexible exhibition space is being created underground. generous cut-outs inside the hall connect both areas and offer deep insights into the museum, reducing the threshold between art and the public. the existing hall will be preserved and refurbished and offers space for the museum entrance, catering and flexible multifunctional areas. the spacious plaza extends from the outside to the inside and allows for a variety of activities, which in turn adds life to the hall and enhances its public impact.
white cube
the museum's exhibition space, extending over approx. 2000 m² under the hall and the front plaza, offers flexible usage options and meets the demands of a future-oriented museum institution. the art is the focus of attention without entering into creative conflict with the existing building. secondary functions such as cloakroom, storage, kitchen, delivery, toilets and circulation are housed in a clear, central volume on the ground floor. administration and museum education rooms are located in the gallery.
| completed | 2026 |
| country | GER |
| city | ingolstadt |
| size | 4.500 m2 |
| client | city of ingolstadt |
| project architect | isabelle hoepfner johannes müller |
| team | dominik bertl karoline brandfellner sandra denk dominique dinies veronika felber leila hässig karolina hofer max hofmann maximilian quick lola rieger mechthild weber |
| visualization | miss 3 |
| museum-planning | bogner.knoll |
| building physics | p. jung ingenieure |
| structural engineering | werkraum ingenieure |
| hvac engineering | team für technik |
| costs, deadlines | FCP |
| construction management | FCP |
| photos | querkraft aerial photography: museum for concrete art and design photo: johannes hauser. thorsten brieger |
