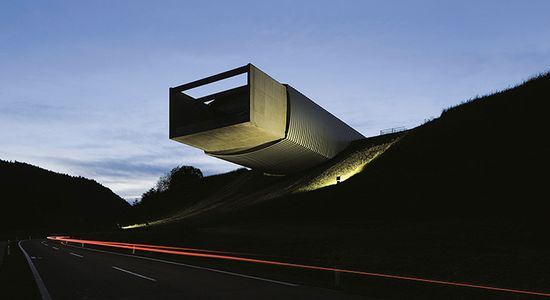a green hill for helsinki
the museum of architecture and design becomes a walkable landscape. sloping roofs transform into a public park, inviting people to explore and linger. the roof becomes the fifth facade – a vibrant, green meeting place in the heart of the city.
an open house for everyone
the museum sees itself as the city’s living room: open galleries, flowing spaces, and generous terraces seamlessly connect interior and exterior. events, exhibitions, and encounters merge into a lively cultural hub.
sustainably designed, iconically built
with timber as the primary building material and a strong focus on circular economy, the project sets a benchmark for sustainable architecture. its striking form integrates harmoniously into the city’s silhouette – a new landmark for helsinki.













![[Translate to English:] [Translate to English:]](/fileadmin/_processed_/3/3/csm_02-WST-rendering-2-_C_-querkraft-expressiv_6badd7fe22.jpg)