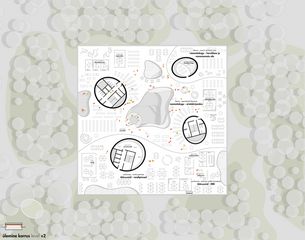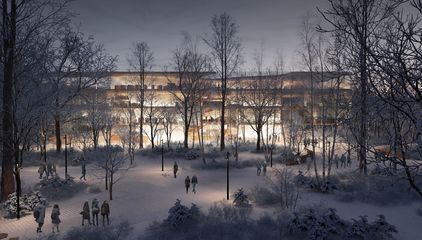hidden treasure
the design connects the existing city garden with the tartu central park and extends it towards the river to create a contiguous inner-city forested area. the volume of the tartu downtown culture center is set in the middle of the existing park structure, with the aim to preserve as many existing trees as possible and to increase biodiversity through reforestation. the new open space design turns vabaduse street into a meeting zone and blends harmoniously into the new pathways. the organically shaped ground floor offers a variety of movement and attracts visitors from all sides of the park thanks to its transparency.
openness
the upper floors are organized in a compact square body in order to respond flexibly to the various requirements of the design task. the central core is the large atrium, which enables a variety of horizontal as well as vertical views across the different floors and thus creates a synergy from the different building sections. generous roof glazing creates an open, light-flooded space that invites people to linger in the library and allows daylight to reach the lowest levels. four strikingly shaped cones, which act as a supporting structure and access and service zone, give the cultural center an identity-creating form.
oasis
the mirrored façade focuses on the green space. the building changes its external appearance with the seasons and offers visitors a clear view of the constantly changing nature through the transparency of the façade. the surrounding treetops provide shade in summer and at the same time increase the feeling of well-being.



























