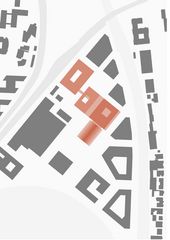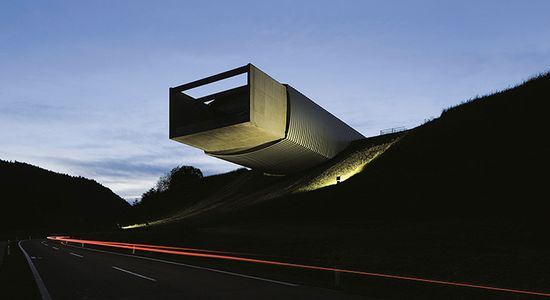presence
the new temporary venue of the württemberg state theatre underlines the desire for a cultural landmark and a striking presence with its simple yet iconic form. the construction and aesthetics of the cultural building emphasise the temporary, workshop-like character and offer an attractive link to the public space. the characteristic roof shape of the auditorium contrasts with the calm, green hybrid building blocks in the background.
forum
the provisional theatre opens up to the public space with its cultural balcony, revives the square and offers sufficient space for different activities in the vertically developing foyer, which leads to the auditorium and the eye-catching roof space. with the openable doors a multifunctional platform is created, that can be used flexibly for smaller events and as an attractive break area between performances.
urban production
the clear building blocks of the maker-city create an independent ensemble, accompanied by a lively green envelope. the open building structure offers a flexible concept for art and cultural production on the heightened ground floor with potential for mezzanine levels and balconies through a hybrid wooden skeleton construction. the upper levels are suitable for workshops, co-working spaces and studios and allow for a creative and productive atmosphere in the building, where people from different industries work together and inspire each other.
modular construction
the demountable theatre is designed in a modular element construction and combines a high degree of prefabrication with straightforward assembly. the focus lies on the simple separability of the individual layers (supporting structure, cladding and envelope). the special roof shape derives from the prefabricated arch elements of the parashell system by the company Peneder. the self-supporting, self-stiffening elements are characterised by lightness, costefficiency and reusability.
| competition | honorable mention |
| year | 2023 |
| country | GER |
| city | stuttgart |
| size | 37.000 m2 |
| client | state capital of stuttgart |
| project architect | dominik bertl |
| team | marlo hagen carolin macher jonathan paljor fritz schwärzler catherine zesch |
| structural engineering | peneder |
| cost estimation | hochform |
| visualization | expressiv |
| model building | modellwerkstatt gerhard stocker |
























![[Translate to English:] [Translate to English:]](/fileadmin/_processed_/7/1/csm_RBOW-willi-dorner-04-_C_-querkraft-lisa-rastl_2db7346d6a.jpg)
![[Translate to English:] [Translate to English:]](/fileadmin/_processed_/6/a/csm_EXPO-07-drone-view-_c_-EXPO-2020_aeeca72e43.jpg)