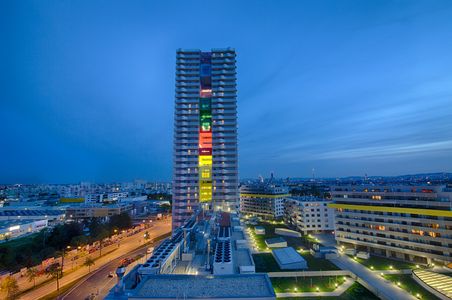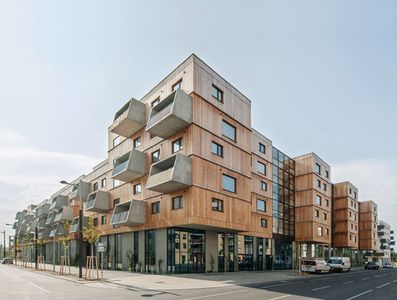ensemble
the new residential resort LIL-Y am see comprises three high points, a twin building and a high-rise on a green basis, which accompanies the 120m long lakeshore with an urban arcade. despite the predefined urban design concept, the 65m high tower was shifted towards the south in order to ensure sufficient natural lighting for the flats on the northern plot. the newly created staggered heights of the towers are seamlessly integrated into the overall urban design and create a continuously rising silhouette.
vibrant ground floor
as a connecting element, the arcades form a promenade along the lake, where cafés, restaurants and shops create a lively pedestal zone. the varying rotation of the arcade pillars create permeability to the courtyards and squares whilst providing wind protection in the area of the commercial areas.
at the central "square of cultures", the focus is on cultural exchange, which is made visible by long tables that can be used as a common platform. the space invites exchange and a variety of uses: playgrounds, green areas, pub gardens, non-consumption areas and space for smaller events.
while the square allows for a vivid and diverse programme, the semi-public courtyards focus on green islands with a quiet use. seating at the entrances, urban gardening beds and small playground equipment create a meeting point for the residents.
living with a lake view
all flats in the towers offer a lake view, private open spaces with continuous balconies, spacious roof gardens and access to a variety of shared facilities: fitness and spa area, swimming pool, ball field, children's playground, green study and outdoor dining room.
thanks to the compact building volumes, flexible floor plans and hence long-term freedom of use are provided. light-flooded circulation and larger residential units can be implemented if desired. the potential of building greenery and energy production is optimally utilised through a high proportion of greenery in the base building and a high proportion of PV on the façade and roof surfaces of the towers.
| completed | 2028 |
| architecture | querkraft F+P architekten |
| country | AUT |
| city | wien |
| size | 37.900 m2 |
| client | soulier real estate |
| project architect | johannes zotter |
| team | irene carles yoana dimitrova leila hässig ursula konzett lea korb carolin macher marcel plattner lea plishtiev margarita shileva |
| project architect (competition) | carmen hottinger |
| team (competition) | dominik bertl adriana böck francesko mecoj jonathan paljor andres perez lara schmitz fritz schwärzler panni till catherine zesch |
| climate engineering | ingenieurbüro p.jung |
| landscape design | yewo landscapes |
| interior design | ankestern interior |
| visualization | patricia bagienski-grandits |
| modell building | modellwerkstatt gerhard stocker |
























