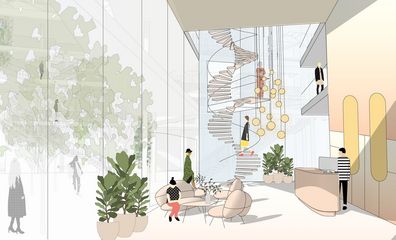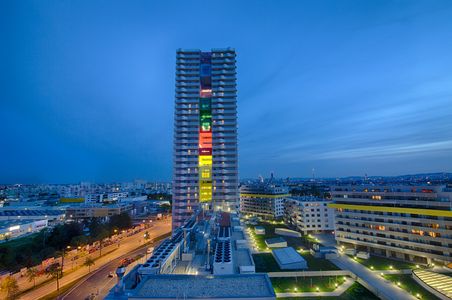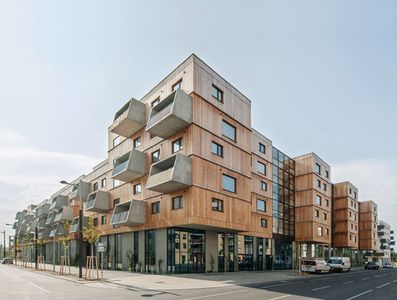multilayered, lively, open
four simple cubatures are arranged on the four-story, mixed-use plinths, underlining the diversity and heterogeneity of the urban situation and forming a characteristic as well as varied spatial structure at the beginning of a lively urban district.
embedding in the urban space
streets, subway exits and arcades are newly interpreted and form an intersecting network of paths. through intensive planting, communication- and movement axes, we create a decelerated quality of stay around the centrally located entrance areas and accesses to the general areas within the floes.
green space
in terms of urban planning, the so-called clods form a common base zone around an "interior" communicative, green courtyard - the "green canyon". on the northern 4-story clod there is a roof garden with a children's and youth playground, which is covered by a generous pergola. the caesura floors have generously planted terraces, the communal terrace on the 14th floor offers all building residents an extraordinary lake view.
smart energy concept
PV-modules are distributed over the façade surfaces and can vary in quantity according to demand and orientation. the apartments are grouped into "islands" with regard to energy generation (energy islands) and equipped with separate storage batteries distributed throughout the floors.
wind comfort
by means of the balconies all around, the downdrafts are broken, supplemented by a generous tree planting, the ground floor zone gains in quality of stay. wind protection and shading elements, which can be moved and turned, are located in front of the individual balconies and, together with plant troughs, form qualitative comfort of stay and ventilation.
compact structure
the sanitary and utility areas of the apartments are arranged around the load-bearing, bracing core, while the façade forms the second load-bearing layer of the building. the simplicity of the structure and thermal envelope allows for economical and efficient construction. the open spaces are curtained off as balconies and provide a structured, articulated appearance.
| completed (competition) | 2023 |
| country | AUT |
| city | wien |
| size | 32.000 m2 |
| client | MIW KOMP 2 |
| project partner | heri & salli |
| project architect | tim stahlhut |
| team | adriana böck lion hülsmann stefanie klocke hanna riedmann lara schmitz johanna sieberer |
| climate eingineering | bauklimatik |
structural engineering | KS ingenieure |
landscape design | green4cities |
| programming | art:phalanx |
| fire protection | brandschütz |
| visualization | patricia bagienski-grandits |
| model building | modellwerkstatt gerhard stocker |





















