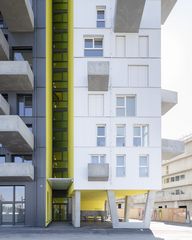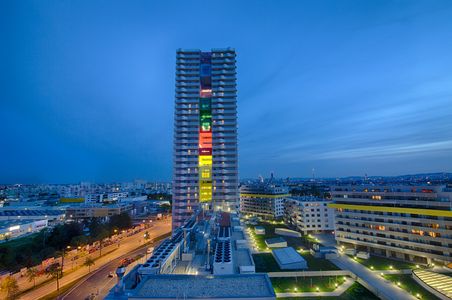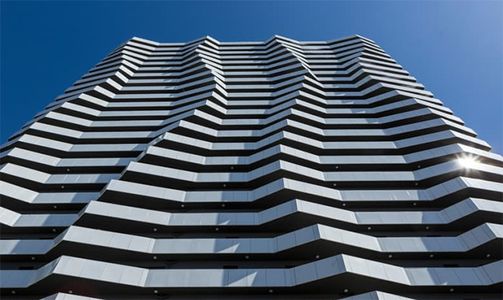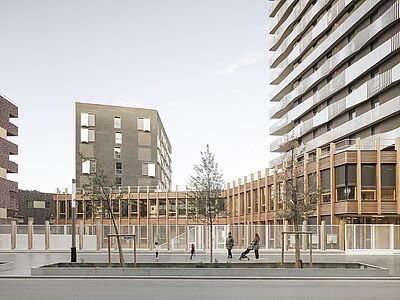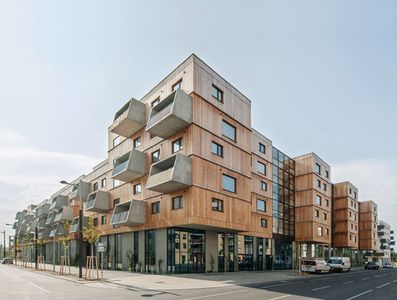living at the lake
the residential building lakeside is named after its location by the lake in the seestadt aspern. this special site influenced greatly querkraft’s design, which through a compact volumetry and the big cantilevering of the balconies allows a view of the lake from every unit.
the balconies are made of a single precast concrete element with a length of up to 3.30 meters, providing a generous open space and becoming the main design characteristic of the building’s appearance.
the rainscreen façade is made of corrugated metal sheets emphasizing the vertical linearity of this high rise and allowing for the integration of the rainwater downpipes in between the grooves.
the different volumes of the building are also characterized with different tonalities of grey and white. the space between them forms the single communication area, painted with an intense yellow and recognizable from the outside. every end of the corridors in this area there are fully glazed, providing light to the interior of the building.
the lower levels in front of the lake promenade form a plinth, in which the split-level communal spaces and playroom are located. the residential units in this area have the access from the street level on a duplex configuration. a ceiling height of 4 meters in the plinth allows a mix use of residential, commercial and offices, remaining flexible for future changes.
most of the residential units in the tower have double height living rooms up to 5.40m. this makes for a specially generous space with greater openness, bringing the outside into the living area.
| completed | 2019 |
| country | AUT |
| city | wien |
| size | 9.040 m2 |
| client | günter kerbler/caroline palfy cetus baudevelopment gmbH |
| developer | erste immobilien kag |
| project architect | bence horvath |
| team | leila hässig fabian kahr magdalena süss johannes zotter daniel bobko |
| projekt leader (competition) | gil cloos |
| team (competition) | claudia cikanek julia hosner vincent szur |
| visualzation | miss 3 |
| structural engineering | ks ingenieure |
| hvac engineering | rhm |
| building physics | schöberl & pöll |
| electrical engineering | tb eipeldauer |
| landscape design | kieran fraser landscape design |
| fire protection | röhrer |
| photo credits | lukas schaller |








