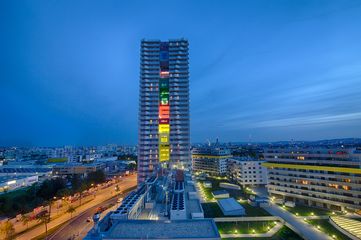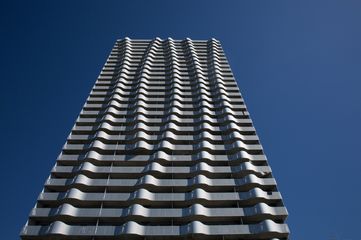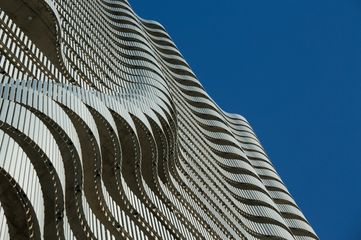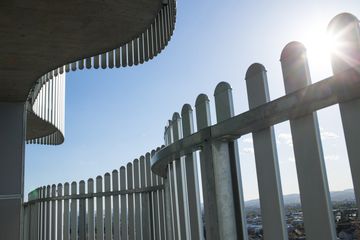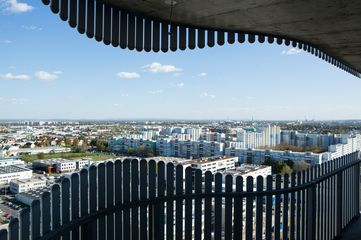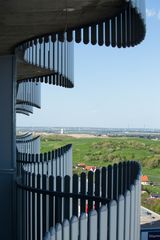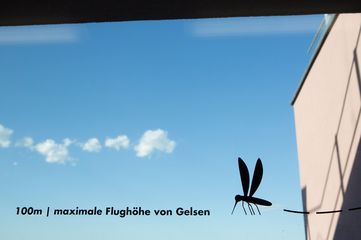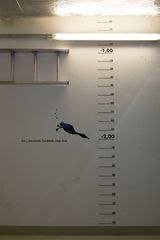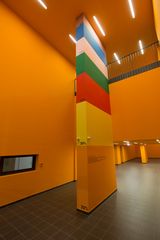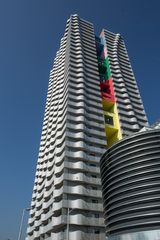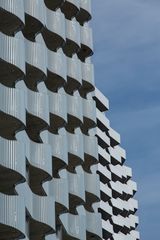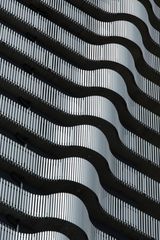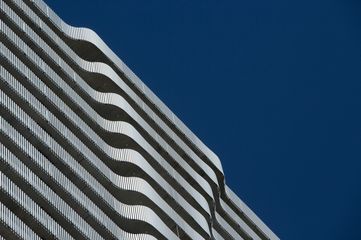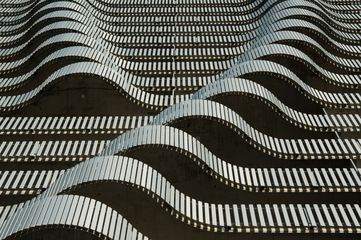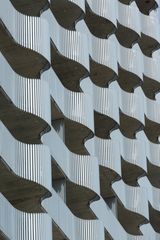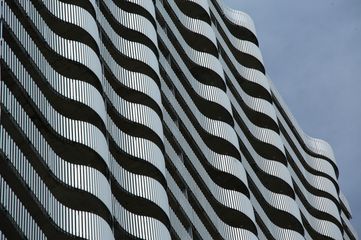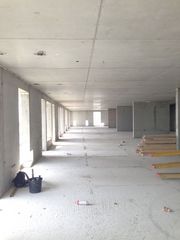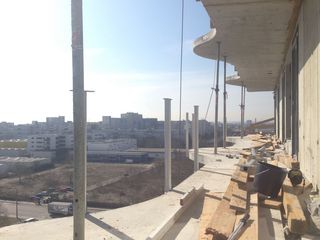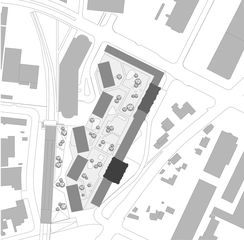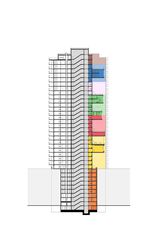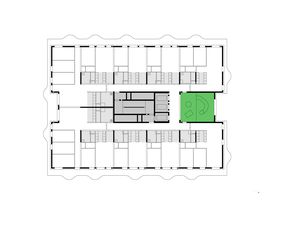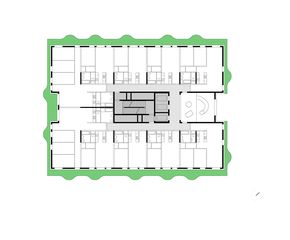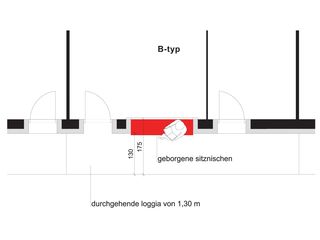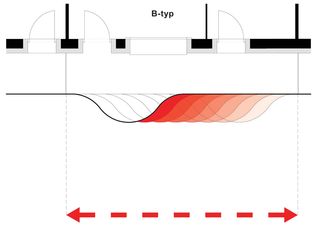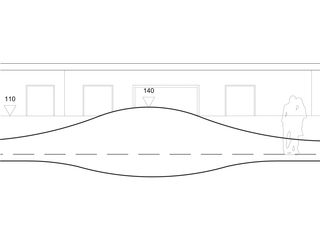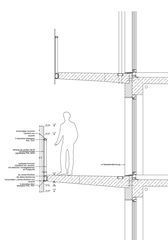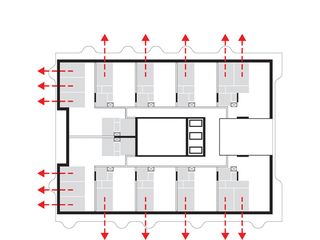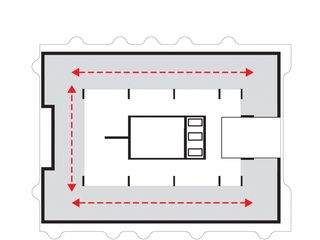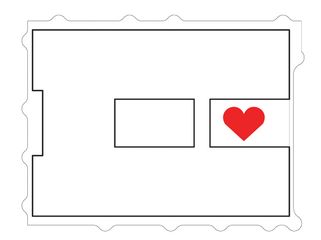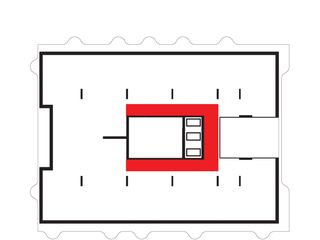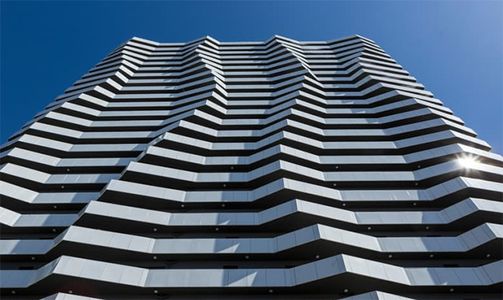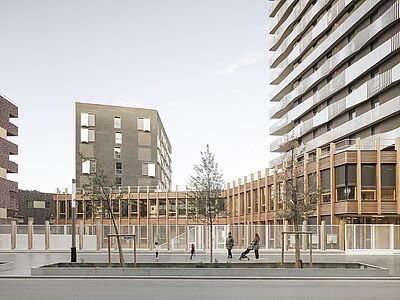perimetrical balconies with extensions
the façade of the building is characterized by perimetrical balconies, which are extended in front of each flat and shift from floor to floor. the extensions of of the balcony zones climb up the building in a meandering fashion, thus expressing a poetic performance of the façade. the recessed panoramic windows create sheltered sitting niches at the loggias.
4.2 kilometres of balcony railing
the balcony railings (summing up about 4.2 kilometres) are made of standardized aluminium-fence-elements of a large-scale production, so costs could be kept low. for the design implementation two essential measurements were taken: the length of the elements as well as the distance to each other varies. at the extensions of the balcony zone the fence-elements were heightened and the distance reduced, to create a comfortable and protected area. at the straight balcony-zones the distance is increased, to offer a maximum level of view.
social vertical life – the main feature of the tower
a special feature is the “vertical street” of the building: single and multi-storey community rooms are located in the north opposite the elevators and activate the internal communication of the residents. the indoor- and outdoor-rooms offer free usage of different activities like outdoor-chess, or a laundry room.
colour for activating people
the colour-design of the main entrance zone and the “vertical street” was created by the austrian artist heimo zobernig. basis for this concept were the colour-diagrams of eva heller published in her book “wie farben wirken [the impact of colours]”. in a large survey 1888 people were asked which feelings and experiences come to their mind when seeing a specific colour. for the citygate tower the term “sociability” was chosen and the percentage distribution of the colour diagram was spread across the entire building.
floor plans and sustainability
the floor plan of the residential high rise is characterised by openness and flexibility through the reduced constructive system. due to the design of the floor plan, flats can be joined or extended and offer a wide-open view of vienna. in this regard the high rise provides a long lasting and sustainable aspect in addition to the social activation created through the “vertical street”.
| completed | 2015 |
| country | AUT |
| city | vienna |
| size | 25.000 m2 |
| client | stumpf development gmbh - bauhilfe |
| project architect | carmen hottinger |
| team | dominik bertl karo hofer isabel espinoza olaf härtel stefanie meyer mechthild weber marek snyrch |
| hvac engineering | zfg-projekt gmbh |
| structural engineering | ks ingenieure |
| building physics | roland müller |
| rendering | expressiv.at |
| colour concept | heimo zobernig |
| photo credits | lukas dostal |

