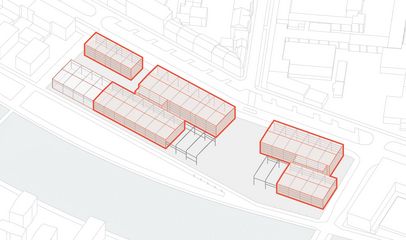customization
the new university of design offers a wide range of possible use and adaptation. teachers and students actively shape and revive it. thanks to the open architectural design, the school is like a blank canvas, open to its users. the entire campus is a large flexible workshop.
workshop
shell construction is interior construction. materials such as polished screed, heraklith acoustic material, galvanized railings and doors create a workshop character in the interior. there is only visible installation and simple lighting.
harbor feeling
the hybrid construction method with prefabricated concrete columns and gable beams is continued outside, creating a work yard and crane runway in front of the workshops. exhibition rooms, workshop studios and the theater studio have direct access to the shared space in the center thanks to the folding doors on the front facades. this promotes both internal and external exchange. the extension of ludwigstrasse thus leads to a lively meeting zone that invites people to linger. the university can also be experienced by the public in the middle of campus life.
multifunctional open space
the campus and the passage interweave to create an park-like open space. a multi-layered combination of soft and hard surfaces and textures enables an intensive and low-threshold exchange and flow of movement. the campus landscape offers all stakeholders plenty of space, but also opportunities to retreat. the intuitive access through large-format fields can be used multifunctionally as an exhibition, lounge and workshop area. the interior and exterior spaces are in direct dialog with each other.
| competition | honorable mention |
| year | 2022 |
| country | GER |
| city | offenbach am main |
| size | 30.000 m2 |
| client | state of hessen |
| project architect | adriana böck |
| team | stefanie klocke magdalena maurer jonathan paljor andres perez lara schmitz |
structural engineering MEP planning | werner sobek |
| landscape design | rajek barosch landschaftsarchitektur |
| cost estimation | hochform |
| visualization | patricia bagienski-grandits |
| model building | modellwerkstatt gerhard stocker |


















![[Translate to English:] [Translate to English:]](/fileadmin/_processed_/c/a/csm_HOS-fassade-DSC4744_45-_c_-querkraft-hertha-hurnaus_5d787875c8.jpg)

![[Translate to English:] [Translate to English:]](/fileadmin/_processed_/c/2/csm_BIE-01-schaubild-quartiersplatz-_c_-querkraft-patricia-bagienski_f0d2dde7e3.jpg)