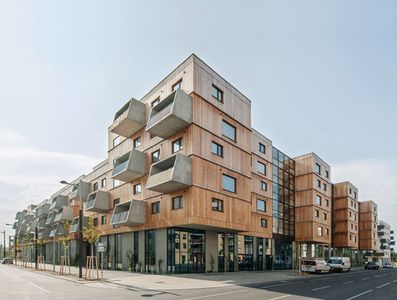lively quarter with "city forest"
the project site is located in a climatically highly vulnerable zone of the city of bielefeld. this zone is characterized by highest sealing, massive storage masses and almost no vegetation that could cool down the quarter – it lacks livable places. the aim of the design is to add a new urban quality to the place. by opening the hermetic block, the inner courtyard becomes part of the public space. a completely new quality of stay is created, new passages are made accessible and a new meeting point for everyone is created.
the monofunctional block is transformed into a multifunctional living city block. trade and gastronomy, a wide variety of working environments, a city hotel, a cultural building block that can accommodate cultural and social organizations and socially mixed housing are a guarantee for sustainable development.
Due to the constantly increasing consumption of resources in the construction industry, only a part of the existing buildings will be demolished or dismantled in cooperation with local social economy companies. the clear structures will be maintained and supplemented by a smaller structure in lightweight wood construction. the grid of the new wooden structure will be coupled with the support grid of the existing reinforced concrete structure.
the new quarter also integrates a "city forest" between the buildings. it combines nature with architecture and is an essential component for improving the quality of the stay. This new city forest provides important cooling capacity, reduces pollution, generates oxygen and lowers the temperature perceived in the shade of the trees by 15°C°. the trees store around 14.5t of CO2 per year.
the roof surfaces are designed as a cubically staggered hilly landscape. the resulting terraces offer high-quality open space for the residents with a view over bielefeld and enable intensive greening. in cooperation with the city forest, the air temperature is lowered by up to 3°C°. the green roof landscape emits over 1.5 million watts less heat into the city atmosphere than the existing buildings and therefore does not contribute to heating, but instead cools down significantly in comparison.
the building openings of the design are oriented in such a way that the air bodies are led to the inner courtyards, where a pleasant exchange of air can take place. this is the basic prerequisite for cooling down at night and building in a climate-controlled manner.
all these essential services are provided by the plants in addition to their aesthetic effects and the quality of stay they create.
| competition | 2020 |
| country | GER |
| city | bielefeld |
| size | 40.500 m2 |
| client | aachener grundvermögen baumanagement /projektentwicklung |
| project architect | gil cloos |
| team | gard fintland julia hosner |
| structural engineering | werkraum ingenieure zt gmbh |
| social urban mining | romm - forschen planen bauen |
| vegetation design | green4cities |
| visualization | patricia bagienski |
| model building | modellwerkstatt gerhard stocker |
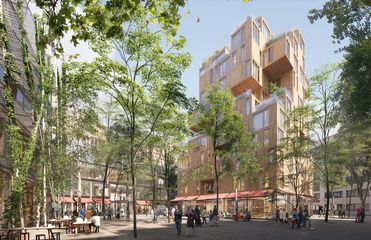
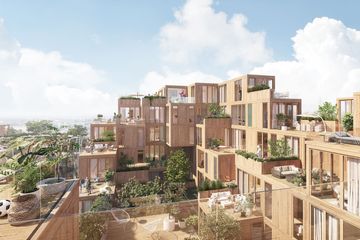
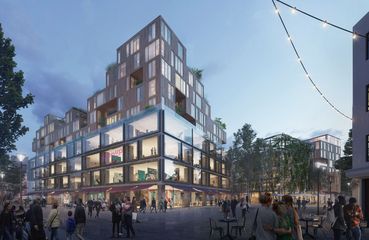
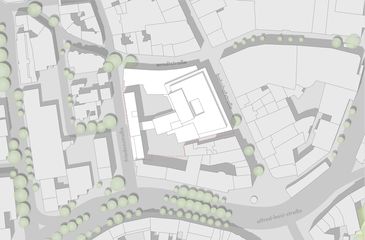
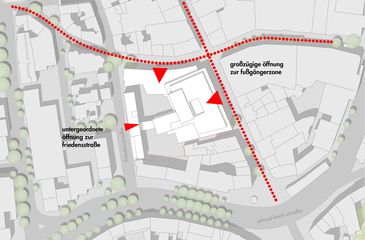
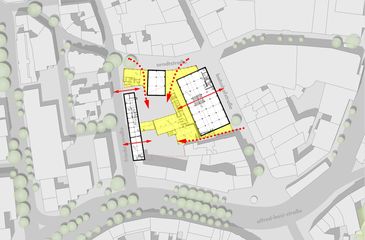
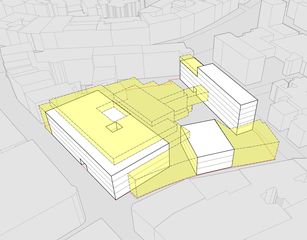
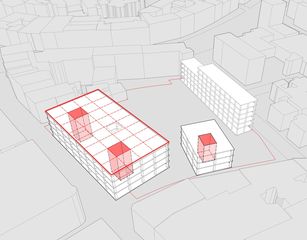
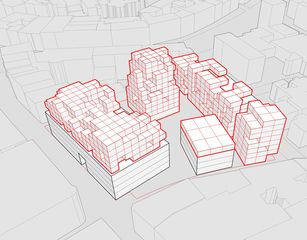
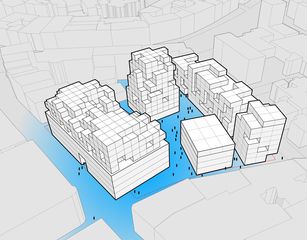
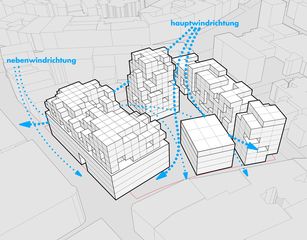
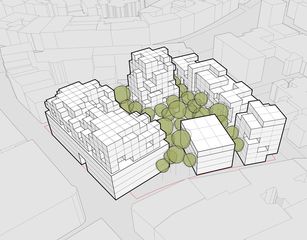
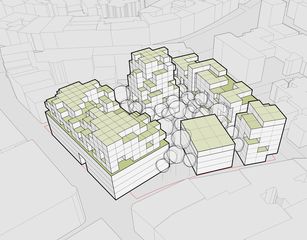
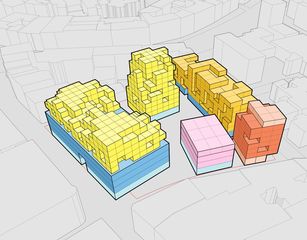
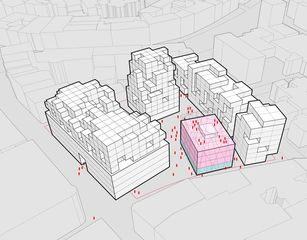
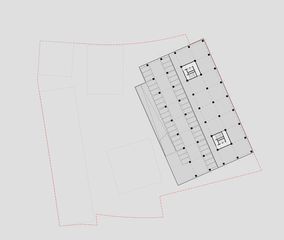
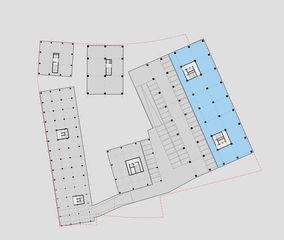
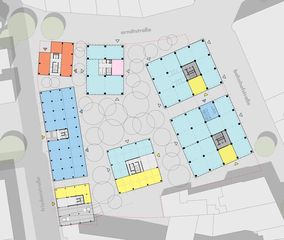
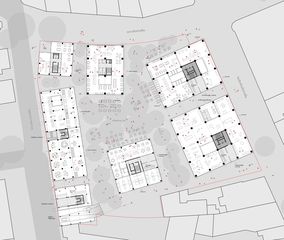
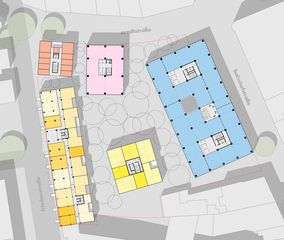
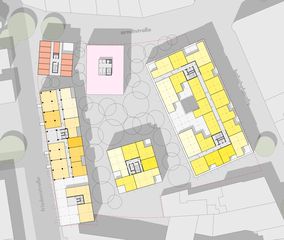
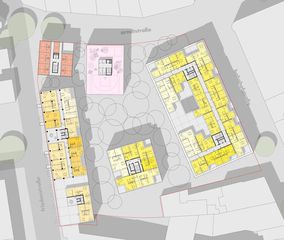
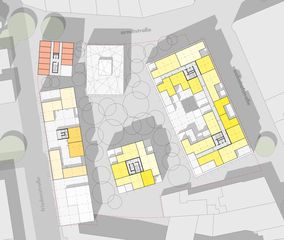
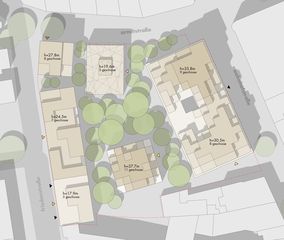
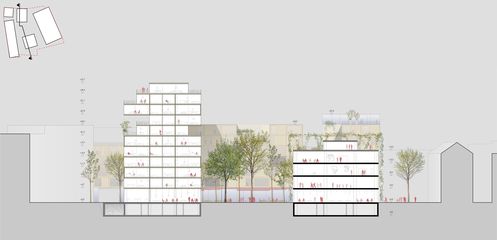
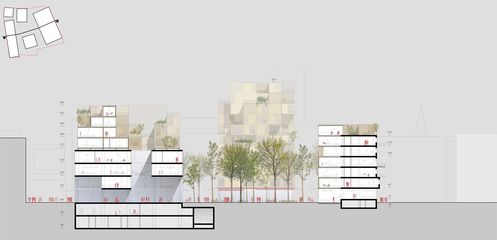
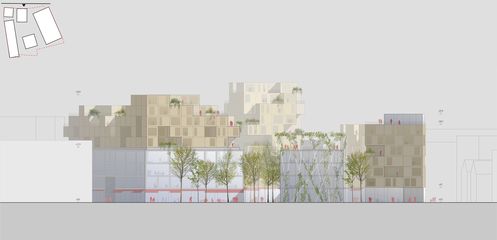
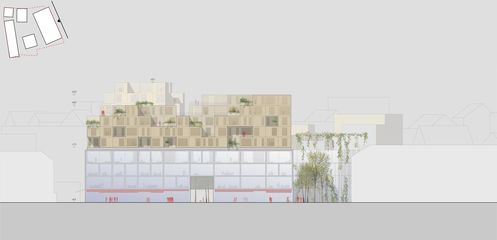
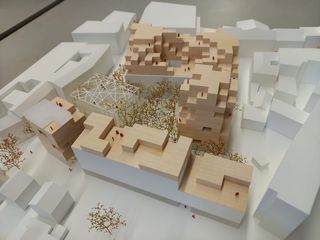
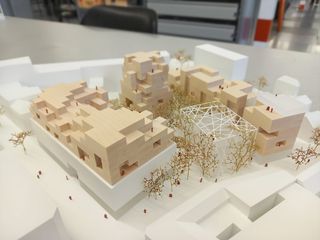
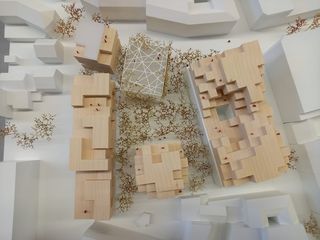
![[Translate to English:] [Translate to English:]](/fileadmin/_processed_/3/5/csm_002_NB1_DSC9217__c_querkraft_-_hertha_hurnaus_391bfd1ed4.jpg)
![[Translate to English:] [Translate to English:]](/fileadmin/_processed_/2/8/csm_IKEA-querkraft-o1825-_c_christina_heausler-querkraft_01_615b930045.jpg)
