home and office
since corona at the latest, the home office has become an integral part of our everyday lives. more and more people are working from home, while office buildings are increasingly empty and often converted into living space. working at home or living in the office? we believe that flexibility is needed in both directions. however, this flexibility should not only benefit your own home. a sustainable urban space requires comprehensive networking throughout the entire neighbourhood. active ground floor zones with high transparency revitalise urban entrance areas and districts.
flexibility on all levels
thanks to an efficient and optimised column grid and an open façade, the building can not only be used as an office in various sizes, but also remains open for future living. the entire infrastructure is relocated to the central zone of the building. the necessary escape routes, airlocks and vertical connections are reduced to an efficiently required minimum. this enables long-term flexibility of use and at the same time serves sustainability, as the entire structural system can be dismantled.
common appearance
the façades of the towers are wrapped in a white robe of textile sun protection and sliding elements. the textile structure acts as a filter to the park and gives the buildings an elegant, spatial effect with a mediterranean flair. the green connecting areas are given a green façade with plant troughs and intensively planted communal terraces, which are irrigated with rainwater and grey water. the uppermost roofs are extensively greened and equipped with large-scale photovoltaic systems.
| completed | 2026 |
| architecture | querkraft einszueins |
| country | AUT |
| city | vienna |
| size | 12.800 m2 |
| client | STC developement |
| project architect | fabian kahr |
| team | isabelle hoepfner katharina köhlmeier ursula konzett carolin macher hanna riedmann |
| team (competition) | lena bosch ala elbizanti carolin macher mechthild weber |
| structural engineering | KS ingenieure |
| MEP planning | lechner + partner |
| fire protection | B-lab |
| building physics | pilz und partner |
| landscape planning | rajek barosch |
| environmental engineering | schattovits |
| cost estimation | werner consult |
| certification | RM engineering |
| visualization | patricia bagienski-grandits |
| model building | modellwerkstatt gerhard stocker |
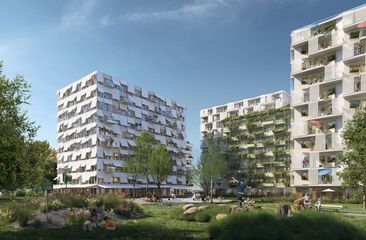
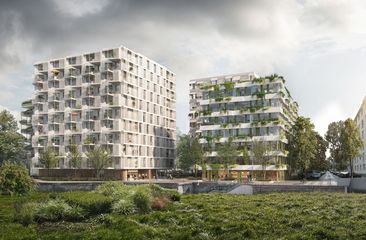
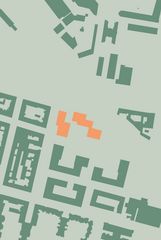
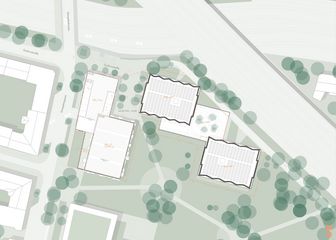

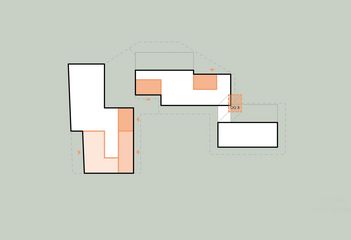
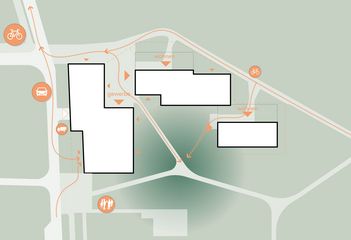
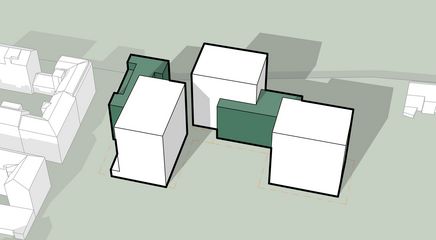
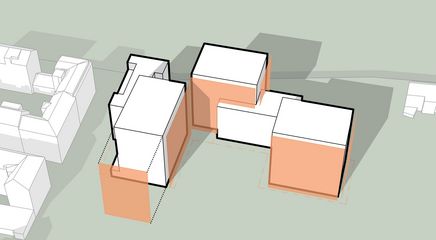
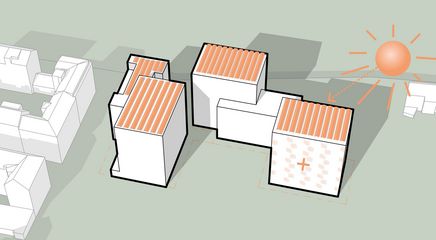
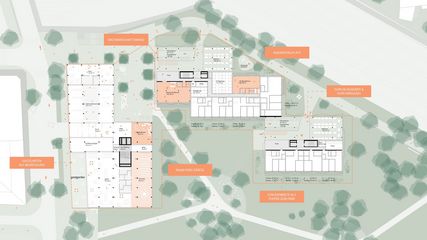
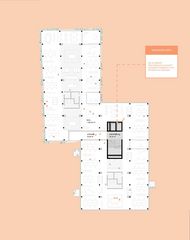
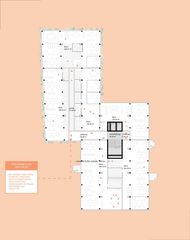

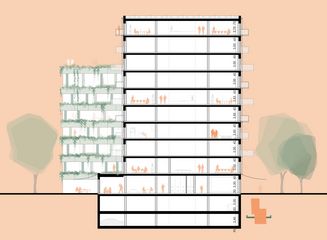
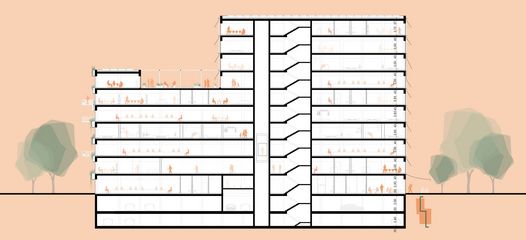
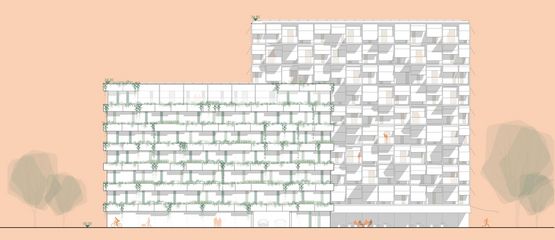
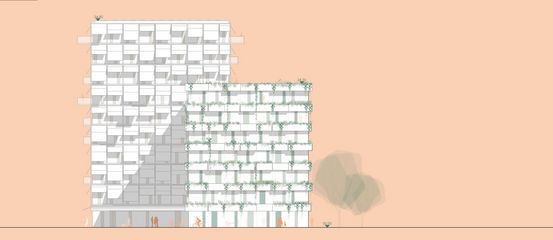
![[Translate to English:] [Translate to English:]](/fileadmin/_processed_/a/8/csm_KEM3-01-rendering-niu-_C_-querkraft-gerner-gerner-plus-mangoshake_10ed2eeea3.jpg)

![[Translate to English:] [Translate to English:]](/fileadmin/_processed_/3/5/csm_002_NB1_DSC9217__c_querkraft_-_hertha_hurnaus_391bfd1ed4.jpg)