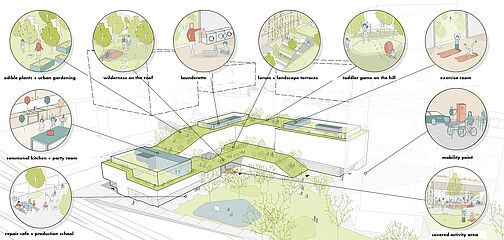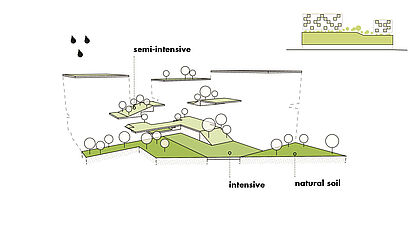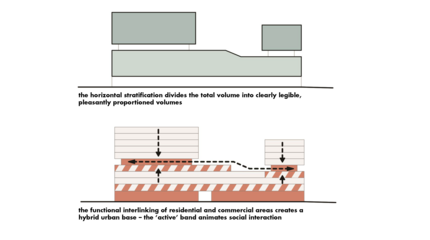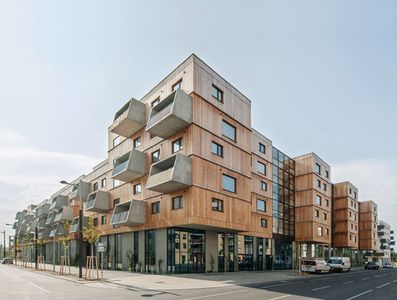vibrant, sustainable, diverse
the residential complex ‘nordbahnhof 1’ is located on the southernmost plot of the vienna urban development site ‘freie mitte - vielseitiger rand’ at the former north railway station. the complex serves as a gateway to the ‘freie mitte’ and integrates its ‘urban terraces’, continuing studiovlaystreeruwitz's guiding urban planning idea. the fusion of building and landscape and the functional interlocking of housing and commerce create a lively and sustainable environment that encourage social interaction.
green ribbon
three structures - one 30 metres and two 35 metres high - stand on the greened base, which cascades like a green ribbon up to the fifth storey. the horizontal layering with base, staggered storey and exposed high points divides the overall cubature into clearly legible, scaled volumes. the façades are characterised by airy loggias and balconies with generous troughs for the greenery on the façades.
community
the landscape running upwards is animated by different user groups and communal spaces. shared flats, offices and maisonette flats are orientated towards the green spaces and complemented by communal facilities such as a kitchen, laundry room, exercise room, urban gardening and a children's playground. these areas are divided into different levels of publicity and encourage the residents to come together.
urban space
on the ground floor, transparent main entrances and retail spaces facing the street help to create a sense of address. a soup bar, a repair café run by volkshilfe and the production school with a work garden in front enliven the passageway to the ‘freie mitte’. the greenery of the building is diverse: a lightly sealed ground floor, facade greening at the plinth with plant troughs, large soil boxes on the roof terrace for perennials, beds and trees, plant mounds, potted plants and a flower meadow on the roof ensure a pleasant urban climate and emphasise the green concept of the complex.
completed | 2024 |
country | AUT |
city | vienna |
size | 36.000 m2 |
client | migra wogem |
| project architects | guillermo alvarez magdalena süss |
| team | claudia cikanek |
project architect (competition) | dominik bertl |
team (competition) | claudia cikanek |
| landscape design | yewo landscapes |
| M-P planning | IDK engineering |
| electrical planning | anlagenplan |
building physics fire protection | kern+ ingenieure |
| structural engineering | DSP |
social sustainability | martina jauschneg |
| visualization | expressiv |
| model building | modellwerkstatt gerhard stocker |
| photos | hertha hurnaus |





























![[Translate to English:] [Translate to English:]](/fileadmin/_processed_/a/1/csm_NBH8-01-_C_-querkraft-christina-haeusler_7b50b077ab.jpg)
