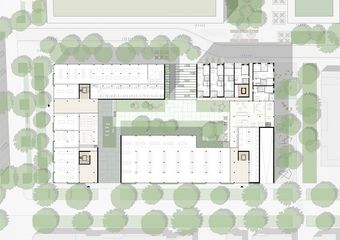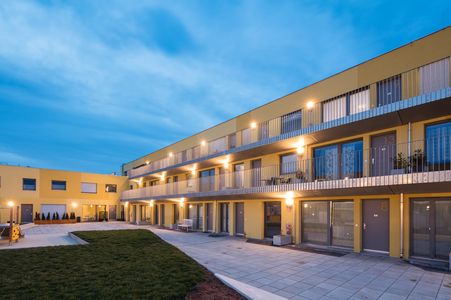community as the future
in a vibrant city like vienna, the tension between community and privacy plays a crucial role. the housing development at kempelenpark will allow residents to interact socially as well as retreat.
communal terraces - a platform for everyone
these areas offer space for joint activities such as barbeques, yoga classes or meetings with neighbours. this is where people from different walks of life can meet and form relationships that strengthen the sense of belonging to the entire residential complex.
pawlatsche - the communicative exercise zone
pawlatschen offer space for encounters and conversations. these open paths connect the apartments and create a lively, neighbourly atmosphere - away from the anonymity of the big city.
vestibule - an open-use private area
the vestibule serves as a transitional area that preserves the privacy of the apartment and at the same time offers space for social interaction. residents can park bicycles there, receive parcels and chat with neighbours without opening their own apartment.
the apartment - space for retreat
the apartment is the private unit in which residents can retreat. here they can develop in their own space, work undisturbed, relax and live in their diversity.
new viennese everyday stories are created by paying particular attention to a balance between community and privacy. the entire building becomes a space for a community to experience these new stories.
| architecture | querkraft gerner gerner plus. |
| completed (competition) | 2023 (winner) |
| country | AUT |
| city | vienna |
| size | 32.000 m2 |
| client | frieden |
| project architect | tim stahlhut |
| team | yoana dimitrova hanna riedmann johannes zotter |
| project architect (competition) | hanna riedmann |
| team (competition) | stefanie klocke tim stahlhut simonas sutkus ilinca urziceanu |
| visualization | mangoshake |
| model building | gerner gerner plus. |















![[Translate to English:] [Translate to English:]](/fileadmin/_processed_/3/5/csm_002_NB1_DSC9217__c_querkraft_-_hertha_hurnaus_391bfd1ed4.jpg)

