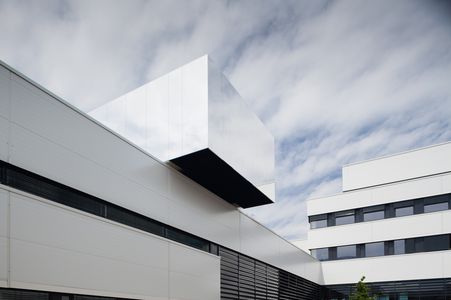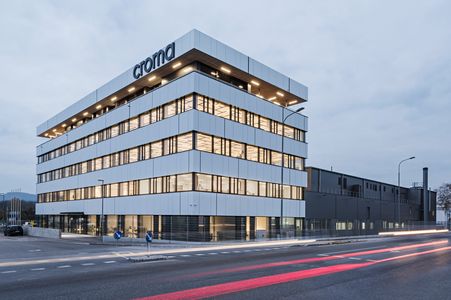easy to use
the principle of "easy to use" is deeply integrated into the design of the new headquarters of keba ag at the technologiering leonding/pasching. the design is based on a development-friendly design principle that adapts pragmatically to the functional and economic requirements of the company. modular elements enable a flexible and sustainable design of the campus. individual units can be put together and adapted to future changes, thus meeting the needs of the users.
green space
the technology campus demonstrates its versatility both inside and out. it is green and lush on the outside, with the building deliberately receding into the background. the vibrancy of the intensive greenery flows into the interior, which is open, spacious and connecting. a dense, cooling forest oasis with a lush landscape of ferns and grasses in the centre of the office buildings offers a refreshing atmosphere, especially on hot summer days, and connects the two office buildings with each other. the outdoor area is also designed according to the principle of "easy to use", creating the most direct connections possible via circular shapes, which enable a diverse network of paths for "walk & talk" meeting formats and active breaks.
centrepiece
the entreé of the keba campus is designed to be friendly, communicative and spacious. it serves as a central, representative meeting point and the heart of the campus. this is where the two administrative zones meet and connect the company's development phases. the representative two-storey atrium in the entrance area creates a connection to the upper floor, where meeting rooms are located. on the roof of the office space, a 1 km long running and exercise path is being created with various training stations as well as niches for meetings, rest and relaxation. the collaboration of all users is supported by communication-enhancing design measures in order to implement keba's corporate values. this ensures that all work areas are of equal value in all areas and promotes strong interconnection between blue-collar and white-collar workers.
| competition | 2nd place |
| year | 2022 |
| country | AUT |
| city | pasching |
| client | KEBA group AG |
| project architect | johannes zotter |
| team | adriana böck vadim ghiorghiu ursula konzett magdalena maurer jonathan paljor hanna riedmann zsuzsanna takacsy |
| structural engineering | werkraum ingenieure |
| building physics | ingenieurbüro p.jung |
| landscape planning | green4cities |
| technical buildinginfrastructure | bauklimatik |
| kitchen planning | fritsch gmbh |
| traffic planning | traffix |
| logistics | tentus group |
| fire protection | fire X |
| visualization | expressiv |
| modell | modellwerkstatt gerhard stocker |















