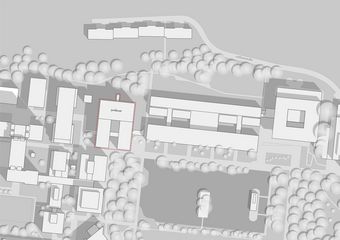prominent location
the juridicum at jku is prominently located on the western campus area, between the kepler building and the university funds building. the five-story structure combines an original building from the 1970s, used primarily for offices, with an addition from 2010 that includes offices as well as a large library.
economic and sustainable refurbishment
the original building will undergo a comprehensive thermal renovation: facade and roof will be modernized, complemented by an economical cooling system with retrofitted fan coils. Extensive data analyses have shown that the in-house server system produces enough warmth to sustainably heat the building year-round. Additionally, the existing cooling systems have sufficient capacity to also cool the interior spaces in the future. This allows for cost savings both in ongoing operations and during construction.
eye-catching green
a striking feature will be the extensive facade greening, connecting both parts of the building with continuous troughs along the parapet area, transforming the structure into a green oasis. these troughs provide space for climbing plants and enable efficient irrigation and fire separation. in the courtyard, three suspended trees will float in front of the facade, creating a lush atmosphere without impacting the existing roof. new trees around the building will provide additional natural shading.
| completed | 2025 |
| country | AUT |
| city | linz |
| size | 10.800 m2 |
| client | bundesimmobiliengesellschaft |
| project architect | stefanie meyer |
| team | gil cloos julia hosner michael voit catherine zesch |
| integrated coordination | L-bau |
MEP planning | obkircher plus |
| climate engineering | larix engineering |
| fire protection | firex |
| structural engineering | werkraum ingenieure |
| cost control | GZ engineering |
| landscape design | kieran fraser landscape design |














![[Translate to English:] [Translate to English:]](/fileadmin/_processed_/c/a/csm_HOS-fassade-DSC4744_45-_c_-querkraft-hertha-hurnaus_5d787875c8.jpg)
![[Translate to English:] [Translate to English:]](/fileadmin/_processed_/8/5/csm_IWC-01-_c_-querkraft-hertha-hurnaus_4d2b601ab3.jpg)
