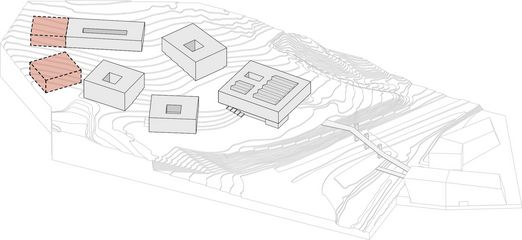interplay of landscape and architecture
the new institute of digital sciences austria is characterized by flexibility and networking and creates a strong prelude with its identity-creating hub (construction phase 1). the sensitive integration into the existing landscape creates a harmonious interplay between nature and architecture. the elevated location of the campus offers an unobstructed view of the pöstlingberg and the city center of linz.
centerpiece - the hub
as the central anchor point of the campus, "the hub" is being created in the first phase - a place for internal and external exchange. the spacious forum serves as a versatile space with public functions such as a banquet hall, exhibition area and canteen. its flexible structure allows students to design the space individually and adapt to changing needs. the integrated data center is inserted into the slope and is naturally lit with recesses.
open village structure
together with phases two and three of the project, an open village structure is created that allows flexibility and permeability. each building block can exist independently, both in terms of content and aesthetics, and yet is part of the overall structure. the accessibility and networking of the various buildings are strengthened by the open space and their orientation towards each other. the green center of the campus functions as a connecting space that invites people to linger.
| competition | honerable mention |
| year | 2024 |
| country | AUT |
| city | linz |
| size | 40.000 m2 |
| client | bundesimmobiliengesellschaft |
| project architect | dominik bertl |
| team | marlon berger adriana böck vadim ghiorghiu clemens russ fritz schwärzler andres perez catherine zesch |
| landscape design | kieran fraser landscape design |
| structural engineering | werkraum ingenieure |
| climate engineering | larix engineering |
| MEP planning | obkircher plus |
| cost estimation | L-bau |
| visualization | expressiv |
| model building | modellwerkstatt gerhard stocker |


























![[Translate to English:] [Translate to English:]](/fileadmin/_processed_/c/a/csm_HOS-fassade-DSC4744_45-_c_-querkraft-hertha-hurnaus_5d787875c8.jpg)
![[Translate to English:] [Translate to English:]](/fileadmin/_processed_/8/5/csm_IWC-01-_c_-querkraft-hertha-hurnaus_4d2b601ab3.jpg)

