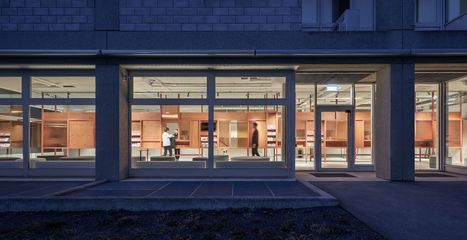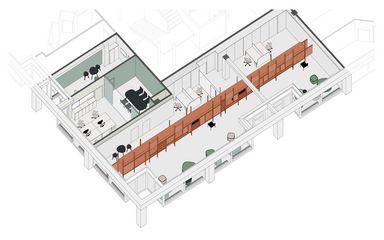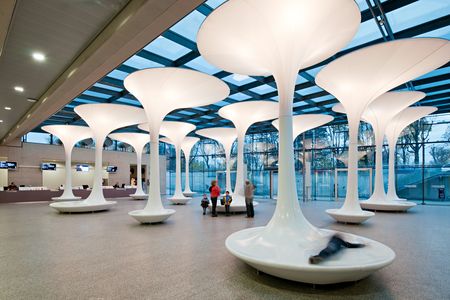new space for two departments
on the campus of the johannes kepler university in linz, the ground floor of the bank building was renovated to house the admissions service and the 'international welcome center'.
the design task was to accommodate two departments in the premises of the former book store and to create a spacious area for the counter and waiting area as well as a back office, meeting room and offices for the IWC.
an integrative furniture
an expansive piece of furniture made of maritime pine, steel and multi-skin-sheets acts as a counter, storage space and kitchenette and forms the spatial separation between the waiting area for students and the back office. the furniture has an effect on the outside due to the strong coloring and changes its appearance through the shifting of translucent panels during use. when it is open, it appears expansive and at the same time open and, when closed, like a floating body.
in contrast, the furniture in the waiting area, as well as the offices and meeting room behind the counter, are designed in cool, restrained colors.
| fertig | 2022 |
| land | AUT |
| ort | linz |
| grösse | 230 m2 |
| auftraggeber | johannes kepler universität linz |
| projektleitung | stefanie meyer |
| team | gil cloos gard fintland julia hosner yannic kohnen michael voit |
| elektroplanung | ingenieurbüro e-sign |
| haustechnik | obkircher plus |
| brandschutz | firex |
| gesamtkoordination | l-bau engineering |
kostenmanagement ausschreibung | gz engineering |
| fotos | hertha hurnaus |












![[Translate to English:] [Translate to English:]](/fileadmin/_processed_/c/a/csm_HOS-fassade-DSC4744_45-_c_-querkraft-hertha-hurnaus_5d787875c8.jpg)

