densification residential area hasenbergl
an existing residential area in munich am hasenbergl was to be densified. querkraft takes up the potential of the stock, links existing spaces with each other, creates identity-creating features and concentrates the measures taken in such a way that the residents are disturbed as little as possible.
complete
the potential of the stock is used to dock the new buildings. the point buildings (“pünktchen”) are completed along the fire wall in the north, while the row buildings (“anton”) are supplemented and strengthened in their structure with the additions. staircases, cores, general areas and common rooms can be shared, renewed, supplemented and shared.
link
the district with its heterogeneous sequence of squares becomes an intermediary between the surrounding centers.
play
the original landscape types such as gravel banks, heaths and pine oak forests are reinterpreted and the buildings flow through in a north-south direction, so they are the identity-giving features of the quarter.
| completed | 2024 |
| country | GER |
| city | munich |
| size | 25.000 m2 |
| client | dawonia - portfolio 1 |
| project architect | johannes müller - residential mei-lin fan - kindergarten |
| team | leila hässig julia hosner tim stahlhut ivana susic angel petkov elisabeth hofstetter joshua berroth yoana dimitrova |
| project architect (competition) | clemens russ |
| team (competition) | dorota wojciga |
| project management | küchenthal consult |
| structural engineering | reiser tragwerksplanung |
| hkls und electrical engineering | a-engineering |
| visualization | patricia bagienski |
| model | gerhard stocker modellwerkstatt |
| free space planing | rajek barosch landschaftsarchitekten |
| fire protection/sound insulation | bauart |
| photos | querkraft thilo härtlein |













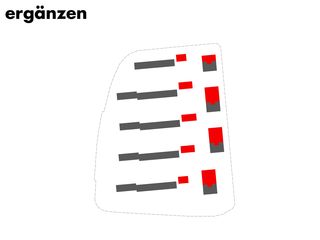

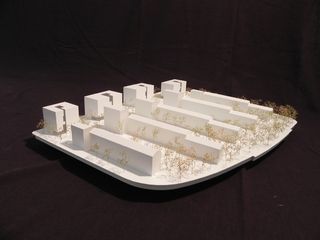
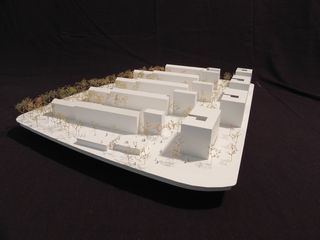
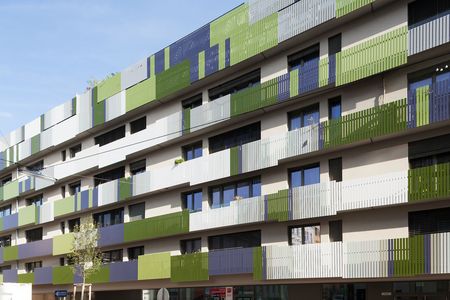
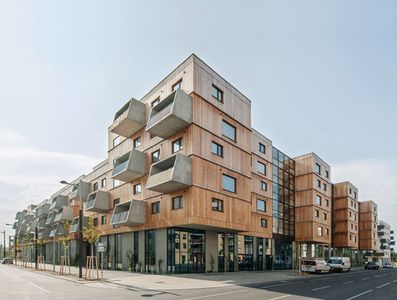
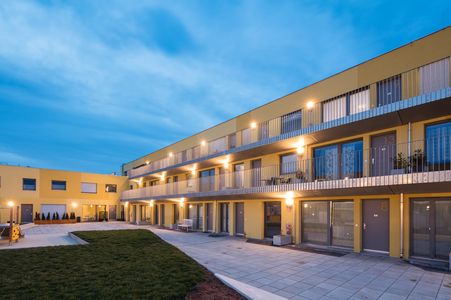
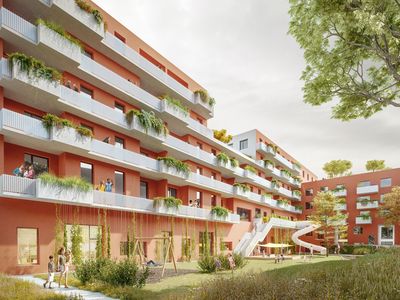
![[Translate to English:] [Translate to English:]](/fileadmin/_processed_/3/5/csm_002_NB1_DSC9217__c_querkraft_-_hertha_hurnaus_391bfd1ed4.jpg)