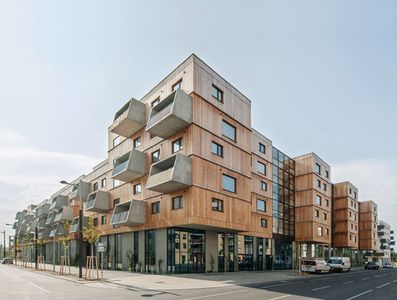life on all levels
the urban block on construction site G, developed by three developers and architects, defines the interface between the future “strip of events” in the north, the “green corridor” in the west, an “urban wilderness” in the east and the old danube in the south. the central idea is the creation of a permeable building structure with various pathways and meeting points. with its 6 floors, the northern block marks a clear boundary to the strip of events. it is structured by a partial reduction to 4 floors, providing space for generous roof terraces. the landscape design across all building sites ensures permeability, which all residents of the new district benefit from.
building site G2 offers its residents a "life on all levels". the ground floor zone is characterised by the lively bustle of the kindergarden - both towards the outside to the simone-veil-gasse and the urban wilderness as well as towards the courtyard. the free area of the kindergarten is located in the courtyard of the residential building complex. a further social meeting point is the community room on the 4th floor with a roof terrace for urban gardening and viewpoints on the "urban wilderness". there are also rentable rooms for various uses and a laundry room for the residents on this floor, which is directly connected to the community room.
in the north wing, above the kindergarten, there are spacious apartments that extent from north to south and apartments that are oriented towards the south. in the east wing, the focus is on the topic of "single parents". There is a wide range of smart apartments and transition types allow a long-term use. spacious pram storage rooms as well as storage rooms at apartment level make everyday life easier.
| completed | 2026 |
| country | AUT |
| city | vienna |
| size | 9.300 m2 |
| client | wien süd |
| project leader | bence horvath magdalena süss |
| team | irene carles yoana dimitrova vadim ghiorghiu ursula konzett ivana susic |
| project leader (competition) | tim stahlhut |
| team (competition) | simon beirle franziska däuble bence horvath julia hosner stefanie meyer zsuzsanna takacsy |
| structural engineering | kratzkow & partner |
| climate engineering | kern+ ingenieure |
| mep planning | energie3 consulting |
| fire protection | kern+ ingenieure |
| landscape design | kräftner landschaftsarchitektur |
| visualization | oln |
| model building | modellwerkstatt gerhard stocker |




















![[Translate to English:] [Translate to English:]](/fileadmin/_processed_/3/5/csm_002_NB1_DSC9217__c_querkraft_-_hertha_hurnaus_391bfd1ed4.jpg)