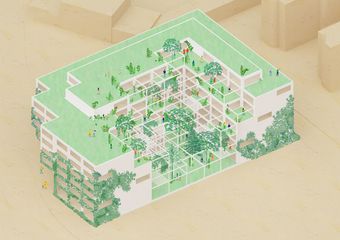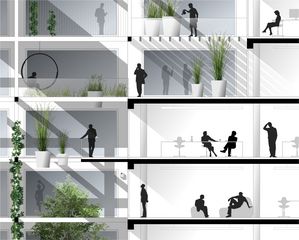green offices in vienna's 3rd district
a new office building is being built on the industrially influenced site, which provides a sustainable added value for its employees with its green centerpiece.
flexible pixel
based on a flexible pixel structure, the volume dissolves into open terrace areas in the courtyard. these can be used as areas of retreat as well as extended workspaces and contribute to the improvement of the spatial climate and sensual well-being. the pixels can be supplemented and replaced as desired - there is room for classic individual offices as well as open office spaces.
the facade towards the street is designed with ground-based greenery, which gives the location an inviting and refreshing atmosphere. the design is conceived independently of the surrounding buildings in terms of urban planning and maintains its high quality even in the event of possible development of the neighboring property.

























![[Translate to English:] [Translate to English:]](/fileadmin/_processed_/2/8/csm_IKEA-querkraft-o1825-_c_christina_heausler-querkraft_01_615b930045.jpg)
![[Translate to English:] [Translate to English:]](/fileadmin/_processed_/7/d/csm_VE1-01-rendering-aussen-_C_-querkraft_1213406024.jpg)

![[Translate to English:] [Translate to English:]](/fileadmin/_processed_/c/2/csm_BIE-01-schaubild-quartiersplatz-_c_-querkraft-patricia-bagienski_f0d2dde7e3.jpg)