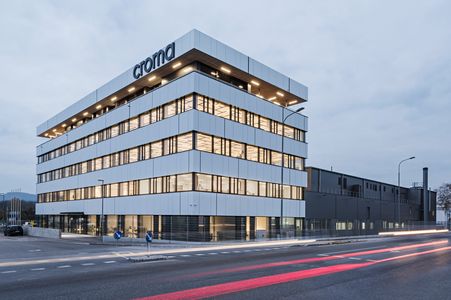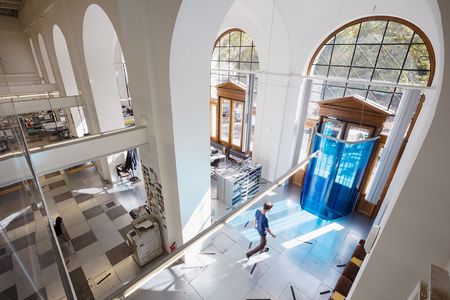more (green) space for the team
querkraft redesigned the headquarters of the children's bicycle manufacturer in klosterneuburg and created space for the woom-team. at the headquarter in muthgasse querkraft created the interior design.
extension by former printing factory
the previous office was extended by the premises of a former printing factory in the neighboring building. the graphics and creative department moved into this new space, whose workshop character corresponds with the work dynamics of the team.
green, communicative islands
the new headquarters is open, green, communicative. partitioning walls were removed, making internal team communication more direct, easier and more fluid. work zones are arranged around newly created green islands.
integration of proven
already well-functioning existing elements such as shelves and office furniture were retained in the interest of sustainability and economy. furthermore, low-tech solutions such as acoustic panels and curtains were implemented and extensive greenery was initiated as an essential part of the new office. the result is a communicative environment that reflects woom's liveliness and openness.












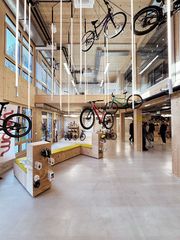
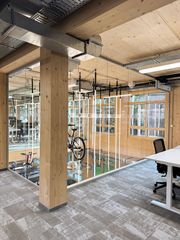
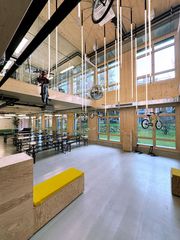


![[Translate to English:] [Translate to English:]](/fileadmin/_processed_/8/5/csm_IWC-01-_c_-querkraft-hertha-hurnaus_4d2b601ab3.jpg)
