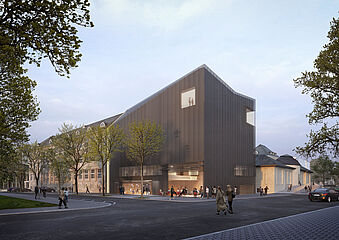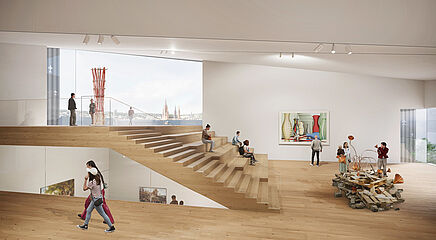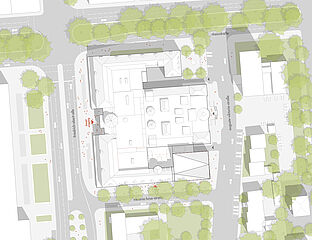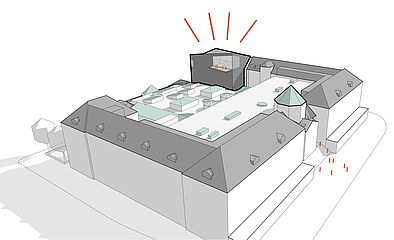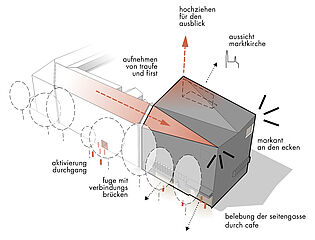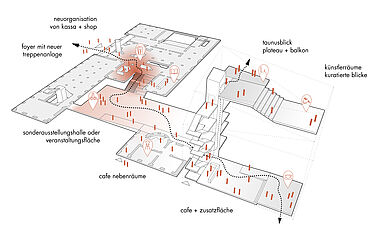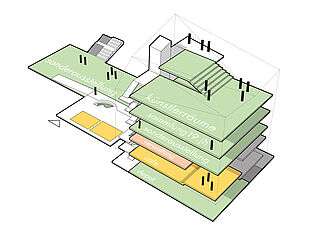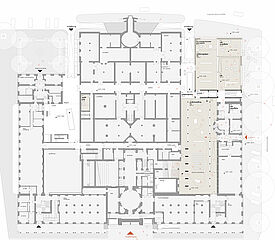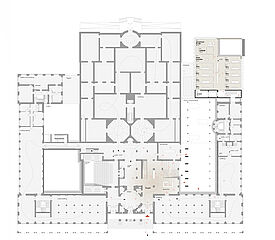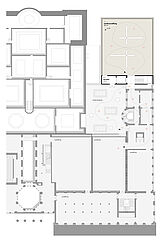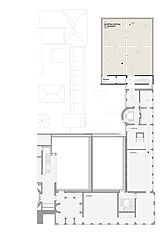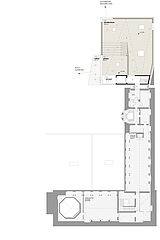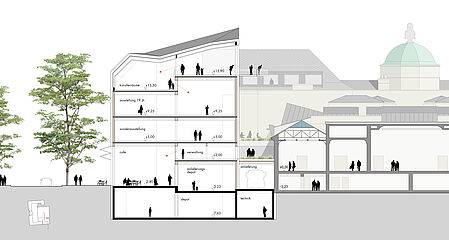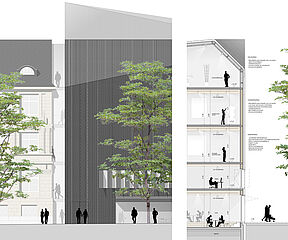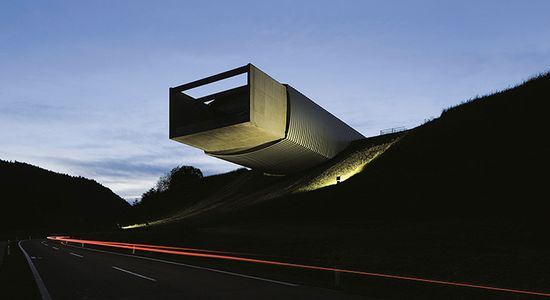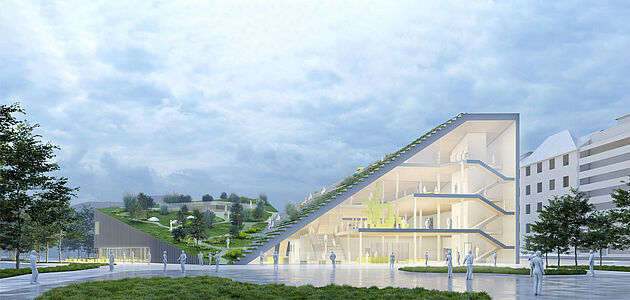open to the city, connected with history
architectural statement with respect for the existing fabric
as the final element of the museum complex, the new building makes a bold architectural statement while integrating naturally with the existing structures. its distinctive roof form evolves from the existing geometry and shapes an unmistakable silhouette. by unfolding the roof, an elevated terrace with a viewing balcony is created, while the café, with its openable façade, enlivens the alley and visibly opens the museum to the city.
dialogue between old and new
the new building, with its clear and flexible form, responds to the proportions of the existing structures and creates a sensitive transition through an architectural joint. a second vertical accent enters into dialogue with the historic dome, completing the ensemble. the newly organized foyer with a generous staircase connects the old and new buildings through the special exhibition area, which serves as a central link and can also be used for events.
sustainable structure and functional clarity
the functional layout of the new building follows a clear order: connecting bridges and access spines lead to flexible exhibition spaces. a demountable timber modular construction improves the ecological footprint and supports circularity. generous sightlines, barrier-free connections, and daylight-flooded artist spaces create an open, future-oriented museum experience.
