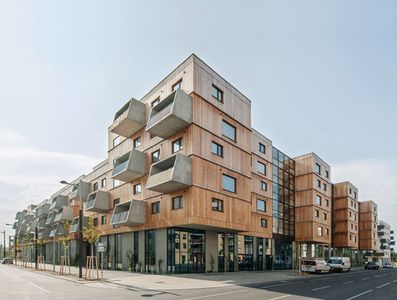green neighbour
the new building is harmoniously integrated into the surroundings of the village im dritten with two height-differentiated, stringent structures and a green façade. a central garden courtyard stretches between the buildings, which serves as a green oasis and communal meeting point. the north-south running walkway and cycle path with a generous staircase and access ramp ensure an optimal connection to the surrounding areas. the street-side ground floor zone offers space for commercial uses and further enlivens the neighbourhood.
façade design
the grid structure wrapped around the building with a loggia band and a variety of modules such as overhanging balcony baskets and inserted plant pots for vertical climbing plants offers numerous possibilities for use and promotes liveliness and well-being for the residents. the green façade improves the microclimate and increases comfort. supplemented by awnings, sufficient sun protection and cooling is guaranteed in summer.
utilisation
the adaptable residential floor plans with a continuous axial grid and external load-bearing system as well as internal infrastructure offer a variety of flexible flat types, all of which have private open spaces such as loggias and balconies. the communal areas, such as the kitchen with an outdoor area in front, provide a central location for the neighbourhood and strengthen communal living. the central garden courtyard serves as a meeting point with playgrounds, shaded seating and natural greenery.
supporting structure
the innovative wood-concrete hybrid construction method combines the best of both materials and ensures sustainable and efficient construction. the high proportion of prefabrication and the use of recycled concrete maximise the conservation of resources. climate resilience measures, such as green façades, retention roofs and cascading irrigation, help to adapt to climate change. extensive green roofs and photovoltaic systems increase energy efficiency and make the project fit for the future.
| completed (competition) | 2022 |
| country | AUT |
| city | vienna |
| size | 10.600m2 |
| client | ARE development GMBH |
| project architect | carmen hottinger |
| team | vadim ghiorghiu paolo toto johannes zotter |
| structural engineering | RWT plus |
| MEP engineering | PHI technisches planungsbüro |
| landscape design | green4cities |
| visualization | expressiv |
| model building | modellwerkstatt gerhard stocker |















![[Translate to English:] [Translate to English:]](/fileadmin/_processed_/3/5/csm_002_NB1_DSC9217__c_querkraft_-_hertha_hurnaus_391bfd1ed4.jpg)
![[Translate to English:] [Translate to English:]](/fileadmin/_processed_/c/2/csm_BIE-01-schaubild-quartiersplatz-_c_-querkraft-patricia-bagienski_f0d2dde7e3.jpg)