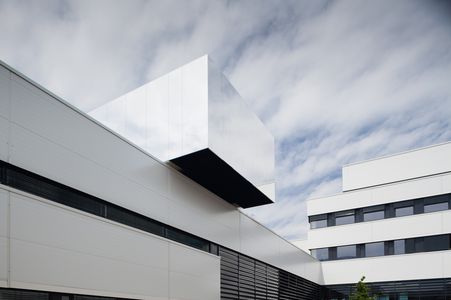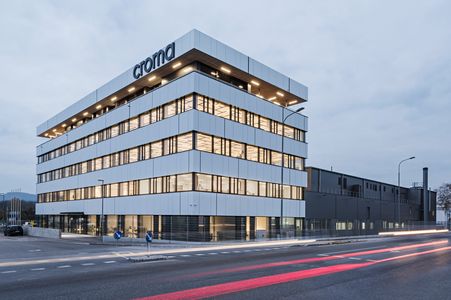(copy 5)
hanging forest
the client sought a new headquarter for the “kuwait foundation for advancement of science“ as well as a conference center – both complexes situated in striking locations along the city’s coastline.
querkrafts proposal addresses kuwait’s climatic challenges through a contemporary interpretation of its architectural traditions. an internal world with a unique thermal condition is created. a “hanging forest“ marks the atmospheric heart in the building’s core. Additionally, the organic facade minimizes direct sunlight while simultaneously maximizing views of the coast.
| completed | 2019 (competition) |
| country | KWT |
| city | kuwait city |
| size | 50.000 m2 |
| client | kuwait foundation for advancement of science |
| project leader | gil cloos |
| team | claudia cikanek fritz felix eisenblätter julia hosner sven stiefel felix zitter |
| structural engineering | werkraum wien |
| climate engineering | ingenieurbüro p.jung |
| landscape design | kieran fraser landscape design |
| vegetation design | green4cities |
| model building | modellwerkstatt gerhard stocker |
| visualization | patricia bagienski querkraft |









