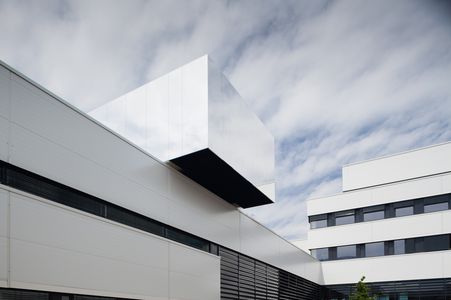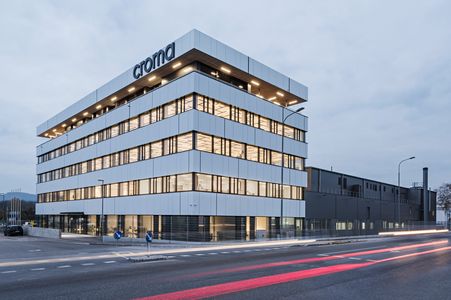function and emotion
with high design demands, function dominates the outdoor areas, facade, functional processes, building technology, work environment. this is countered by a sensual experience. a jungle in the courtyard as a contrast to the everyday precision of the scientific world of work, as an energetic center and the heart of the company.
outside appearance
the parking area forms the exterior of the building and in addition to an asphalt bypass required parking spaces and a delivery zone. it also includes an attractive entrance area and several lounge areas with groups of trees and seating.
heart
the botanical staging of a jungle in the inner courtyard contrasts with the geometric order in the outer space and the everyday precision of the scientific working world inside. an inaccessible, seemingly self-contained wilderness in the innermost part of the building complex. an energetic center, insightful from all sides and heights. a re-creation of the jungle to recreate the people working here.
the atmosphere is dense and cool, is moist and green, is foggy and mysterious.
ultra-fine water mist, knotty branches and lush leaf structures, young plants and dead wood create an exciting picture together. the spraying of the humidification system sounds with the rustling of the leaves. a built wish-dreamlike nature that celebrates its technological basis and forms the heart of the inward-looking architecture.
![[Translate to English:] RPR rendering außen (c) querkraft - miss3](/fileadmin/_processed_/a/7/csm_RPR-01-rendering-aussen-_c_-querkraft-miss3_dba372c1d5.jpg)
![[Translate to English:] RPR rendering innen (c) querkraft - miss3](/fileadmin/_processed_/a/9/csm_RPR-02-rendering-innen-_c_-querkraft-miss3_535d1248d1.jpg)
















