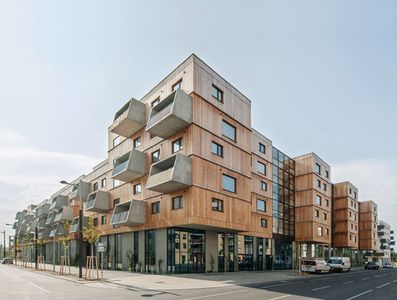grain & permeability
between single-family homes and large-scale apartment buildings, the project in the 22nd district serves as a mediator. the volume is divided into five structured building bodies, creating manageable social neighborhoods. the porosity of the urban design allows for walkability and connectivity with the surroundings, as well as air corridors for ventilation throughout the district.
social sustainability
at the heart of the project, a central "village square" functions as a link between the two construction fields and as a lively meeting point. it is flanked by communal spaces such as the "village forge" and the "children's room" to promote diverse interactions. with a broad range of apartment types, including specific offerings for single parents, the project aims to create an inclusive and diverse living environment. communal activities such as gardening, sharing, and exchanging are actively supported. a two-year settlement support initiative is intended to further foster the development of a strong community and assist residents in adopting sustainable lifestyles.
high-quality massive timber construction
the construction principle is based on the pure use of cross-laminated timber elements for walls and ceilings. the connections are glue-free, using wooden dowels, and the exterior walls require no additional insulation layers. this modular design supports the reusability of the elements and their sustainable return to the material cycle. a patented building component activation in the solid timber ceiling eliminates the need for heated screeds. the construction with solid timber walls has the structural potential for vertical densification without sealing additional ground.
landscape design
the outdoor areas present themselves as diverse green oases, featuring various fruit trees, a community garden, and natural plantings that not only create an aesthetically pleasing environment but also contribute to biodiversity. a carefully designed tree belt creates a smooth transition to the surrounding landscape, while ground-based facade greening with climbing plants improves the microclimate. the integrated rainwater management system, utilizing retention elements and the sponge city principle, underscores the sustainable approach to open space design.
living space
all residential units are designed as smart apartments, focusing on affordability and flexibility without compromising on living quality. the majority of apartments benefit from corner orientations, allowing natural cross-ventilation, while loggias and floor-to-ceiling windows enhance living comfort. the thoughtfully designed, adaptable floor plans are meant to accommodate various life situations, with visible wooden structures creating a warm and natural living atmosphere.
| completed (competition) | 2024 |
| country | AUT |
| city | vienna |
| size | 19.300 m2 |
| client | neues leben |
| project architect | bence horvath |
| team | sophie bußmann diana perge |
| landscape design | idealice |
| social sustainability | tilia staller.studer |
| timber construction | thoma holz |
structural engineering climate engineering | KPPK |
| cost estimation | neues leben |
| visualization | patricia bagienski-grandits |
| model building | modellwerkstatt gerhard stocker |




























![[Translate to English:] [Translate to English:]](/fileadmin/_processed_/3/5/csm_002_NB1_DSC9217__c_querkraft_-_hertha_hurnaus_391bfd1ed4.jpg)
![[Translate to English:] [Translate to English:]](/fileadmin/_processed_/a/8/csm_KEM3-01-rendering-niu-_C_-querkraft-gerner-gerner-plus-mangoshake_10ed2eeea3.jpg)