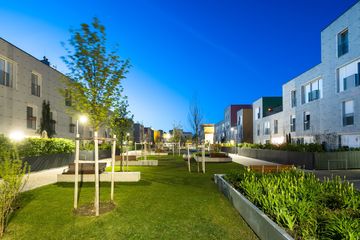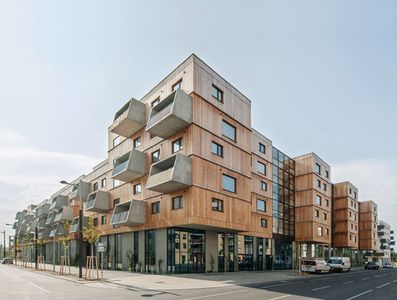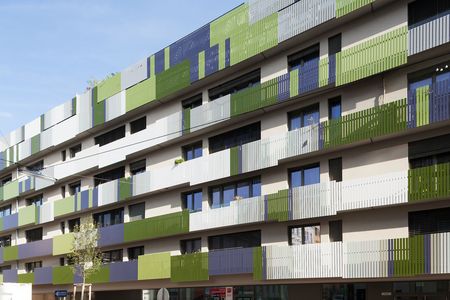residential home with intensive greening and integration of a mobility concept
the building site forms a flat, elongated rectangle and runs from north to south. the facility provides for 2 main wings. each wing is made up of apartments that are arranged "back to back" along a continuous central wall.
in the middle a large, green courtyard creates a sense of village square. this “green center” forms the central communicative backbone of the system. all entrances as well as the staircases are orientated towards this community zone, which maximizes the number of encounters between the residents. the facility is open to the outside and thus enables contact with the neighborhood.
the apartments are put together like building blocks, which guarantees the highest possible efficiency. a large mix of different types of apartments can be found in the complex. the majority of the apartments have terraces or loggias. the floor plans are variable and the window areas are generously designed.
the façades facing the “green center” in the inner courtyard provide climbing aids and thus enable the vegetation to expand using climbing plants in the third dimension.
| completed | 2018 |
| country | AUT |
| city | wien |
| size | 11.000 m2 |
| client | wbv-gpa wohnbauvereinigung für privatangestellte gemeinnützige gmbh |
| co-planer | architekt moosmann zt-gmbh |
| project architect | robert haranza zsuzsanna takacsy |
| team | sandor guba leila hässig dorota mariola wojciga anne sauter ann-kathrin milch elena giberti tugba kilic johannes pilz |
| structural engineering | franz kopinits zt |
| building physics | dr. pfeiler gmbh |
| HVAC / electricity planning | bps engineering |
| landscape planning | kräftner landschaftsarchitektur |
| visualization | querkraft |
| photos | daniel hawelka |




















