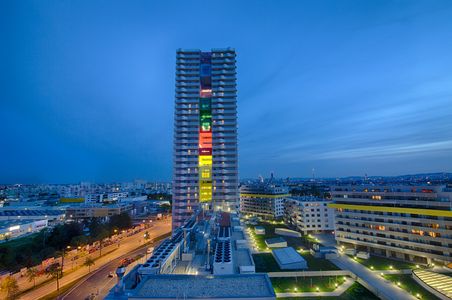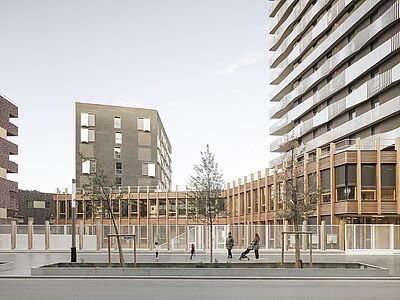a doorway to the city
we designed an urban landscape inspired by the cesky raj (also called the ‘czech paradise’), as gate to the olbrachtova neighbourhood in Prague.
a grid refering to its surrounding
The ensemble is based on a grid of 8 x 8 m that can be subdivided to a grid of 4 x 4 m, which we use mainly on the facades and the extruded pixels. to react accordingly to the different situations of the 3 neighbouring streets. the grid is sectioned and turned parallel to the streets. to reduce the size of the whole ensemble and to approach the human scale, we created intermediate scales such as the plinth or the pixels.
atrium as possibility space & a public rooftop park
In the heart of the complex is an atrium which we call a “possibility space”. It is open towards the sky but depending on the final function it could also receive a glass roof. on the street level restaurants and bars fill the plinth with life, indoor you find two storeys of retail space. their design enables easy adaption to different potentional scenarios.
Beyond the office function, the higher levels of the plinth (1-3) could also host other services, like a nursery, medical center or a fitness facility. In order to contribute to the neighbourhood, on top of the plinth a public rooftop park is situated.
3 residential towers
From this densly vegetated plateau raise the 3 residential towers of different heights. to highlight its urban importance, the highest one is located towards the junction with the exit of the future subway station. each of the towers is slightly pulled back from the street line, a measure that reinforces the intermediate scale from a pedestrians’ point of view and helps controlling downward winds.
community functions for residents
the community functions, such as a wellness-fitness area with sauna, a kid’s area, a multifunctional area with community kitchen and a party room are situated in the plinth. these indoor community areas are completed with outdoor spaces reserved for the residents, such as rooftop terraces.


































![[Translate to English:] [Translate to English:]](/fileadmin/_processed_/c/2/csm_BIE-01-schaubild-quartiersplatz-_c_-querkraft-patricia-bagienski_f0d2dde7e3.jpg)