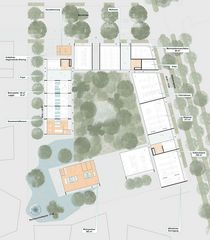good neighborhood
the architecture picks up on traditional viennese housing forms and transfers them into a modern context that focuses on social interaction. the pavilions, designed as communicative movement zones, encourage encounters and exchanges between the residents. instead of anonymous corridors, these open paths offer space for spontaneous conversations and encounters, creating a lively, neighborly atmosphere. the communal “shelves” at the ends of the "pavlatschen" serve as meeting points for activities such as cooking evenings or yoga classes and offer space for social interaction.
miyawaki forest
a central element of the project is the miyawaki forest, a small urban forest at the heart of the quarter. this inner courtyard is completely unsealed, which makes it possible to plant large trees and numerous forest plants. this creates a green soul that characterizes the entire project and offers all residents a calming view of the greenery. by naturally cooling the surrounding air by up to -5°c, the courtyard also provides a pleasant microclimate on hot summer days.









![[Translate to English:] [Translate to English:]](/fileadmin/_processed_/3/5/csm_002_NB1_DSC9217__c_querkraft_-_hertha_hurnaus_391bfd1ed4.jpg)
![[Translate to English:] [Translate to English:]](/fileadmin/_processed_/a/1/csm_NBH8-01-_C_-querkraft-christina-haeusler_7b50b077ab.jpg)
![[Translate to English:] [Translate to English:]](/fileadmin/_processed_/e/7/csm_NWB-01-rendering-1-_C_-querkraft-VDX_eaca204c61.jpg)
