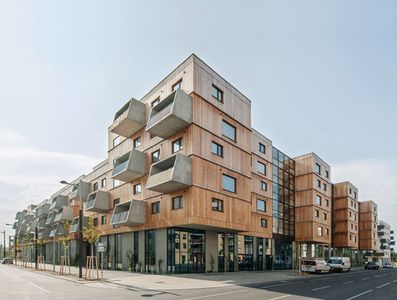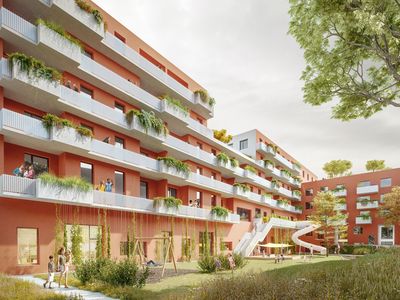city of the future - innovative, green, social
tradition meets contemporary
the traditional block building is given a contemporary makeover with different high points and greenery on the façades and roofs. the resulting dynamic cityscape improves ventilation and the urban microclimate. situated between the augarten and the nordwestbahnhof development area, the project offers an attractive inner-city residential location. the vienna block 2.0 is characterised by a modern, social and sustainable residential concept.
social, sustainable, in tune with nature
green terraces and public open spaces not only create space for residents and users, but also help to cool down the neighbourhood. the cultivation of biodiversity creates a place close to nature and improves the microclimate - a "forest oasis" in the midst of the city.
city for all
the project pursues the vision of a productive city that offers a diverse mix of residential, commercial and infrastructure uses. the concept covers a wide range of uses, from retail and hospitality to work, education and leisure.
the flexible building structure of the commercial areas allows appropriation and freedom for different sectors and is designed to create a lively and inclusive urban environment.
| completed | 2025 |
| completed (competition) | 2020 (1st prize) |
| country | AUT |
| city | vienna |
| size | 33.200 m2 |
| client | süba |
| project architects | ursula konzett zsuzsanna takacsy |
| team | irene carles vadim ghiorghiu marlene melkus diana perge johanna sieberer johannes zotter |
| project architect (competition) | gil cloos |
| team (competition) | simon beirle franziska däuble vadim ghiorghiu stefanie meyer |
| landscape design | green4cities |
| structural engineering | DSP |
| climate engineering | hacon |
| MEP planning | lechner & partner |
| fire protection | brandschütz |
| visualization | VDX |
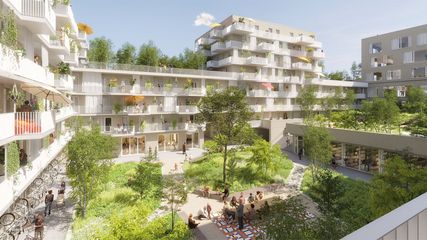
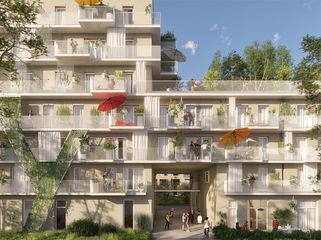
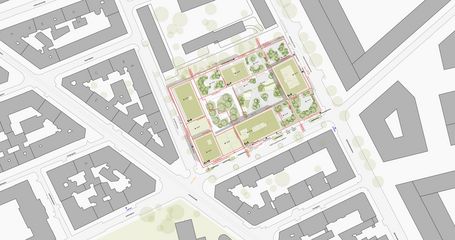
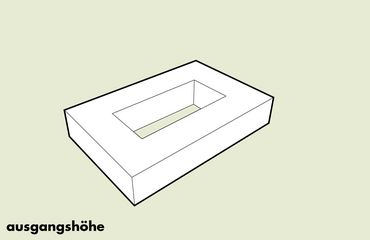
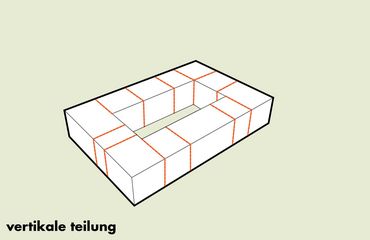
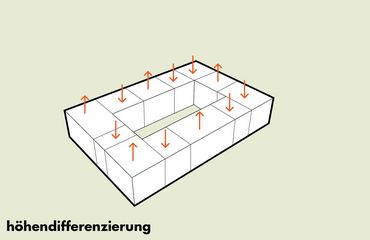
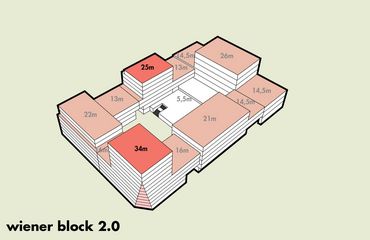
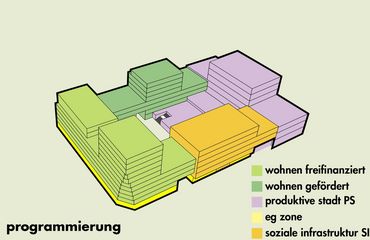
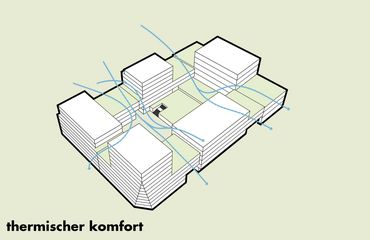
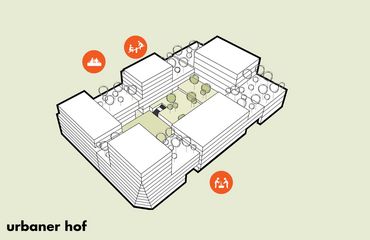
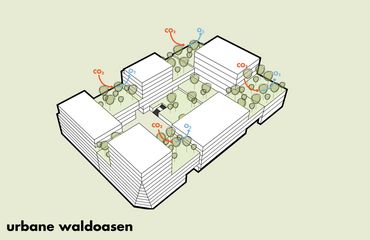
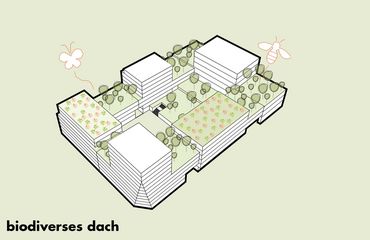
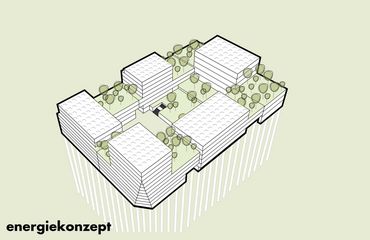
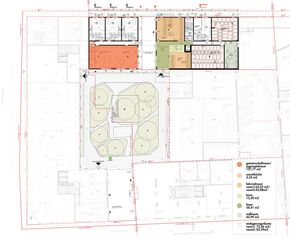
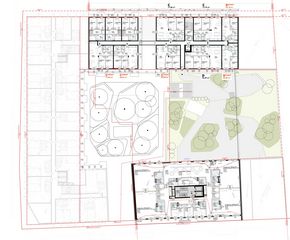
![[Translate to English:] [Translate to English:]](/fileadmin/_processed_/3/5/csm_002_NB1_DSC9217__c_querkraft_-_hertha_hurnaus_391bfd1ed4.jpg)
![[Translate to English:] [Translate to English:]](/fileadmin/_processed_/a/1/csm_NBH8-01-_C_-querkraft-christina-haeusler_7b50b077ab.jpg)
