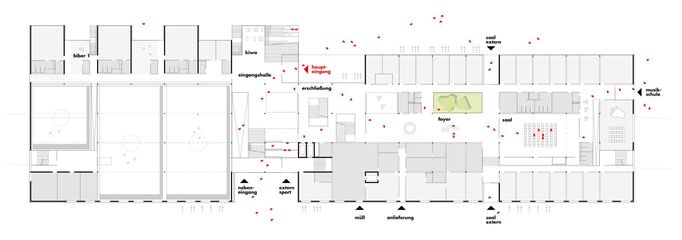my educational favorite - urban learning terraces - small parts with a system
the clear edge to the street is defined by sun loggias and the 2-storey entrance hall as an extension of siccardsburggasse is structured and relaxed.
for the park, small parts and human scale are thematized by a varied play of volume.
permeability
a two-storey foyer in the extension of siccardsburggasse connects the street space with the district square. the all-round accessibility of the music school and the hall increases the permeability of the building.
multiple use
the district square is enlivened and activated by the music school/hall, the inventory hall and the sports areas. the gyms are externally accessible from landgutgasse.
space formation
the terraces interweave the open space with the building. free classes and plateaus develop upwards and ensure that the clusters are directly related to the outside world.
volume game
staggered educational spaces result in a differentiated courtyard facade.
sun loggias divide the linear arrangement of the rooms to the country estate road.
exposure
the pixel game with up to three exterior facades creates east-west oriented educational spaces with an attractive view of the park to the north.
community
the stacked free areas create visual connections between the free classes and refer to a child-friendly scale due to their small size.
structure
the volume play is constructively managed by staggered panes - the simple static system in a grid of 8m does not require any replacements.
| completed | 2019 |
| country | AUT |
| city | vienna |
| size | 20.000 m2 |
| client | stadt wien |
| project architect | dominik bertl |
| team | carolin ackerman theresa wunder |
| model making | modellwerkstatt gerhard stocker |






























![[Translate to English:] [Translate to English:]](/fileadmin/_processed_/3/3/csm_att-o0458-lusc_e3faea865f.jpg)
