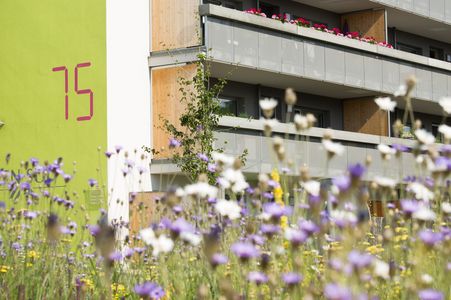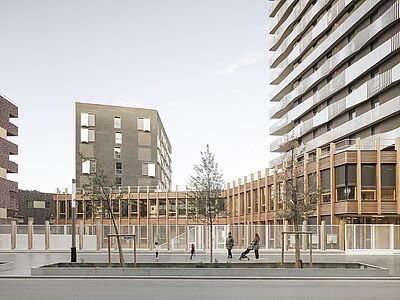a six-group kindergarten as a two-storey building
for this project there were planned low construction costs within the framework of the viennese housing promotion.
the idea included simple, reduced concept with few structural elements and largely non-load-bearing lightweight walls.
interlacing of group rooms and traffic areas instead of zoning are showcased, also the deep rooms are very bright thanks to large skylights.
| completed | 2012 |
| country | AUT |
| city | vienna |
| size | 1.000 m2 |
| client | wien süd / wiener kinderfreunde |
| project architect | lisi wieser |
| team | jens lehmann evamaria schmidthaler alicia budziak |
| structural engineering | katzkow & partner gmbh |
| building physics | katzkow & partner gmbh |
| hvac engineering | energie3consulting |
| landscape design | land in sicht |
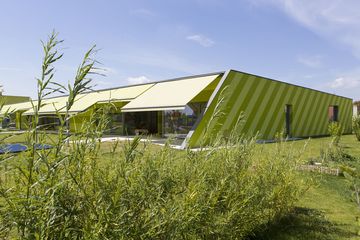
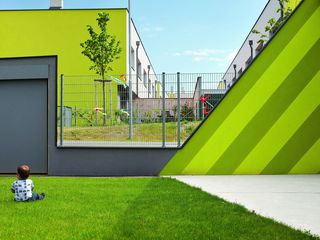
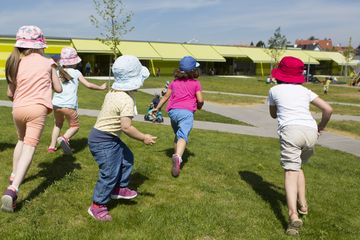
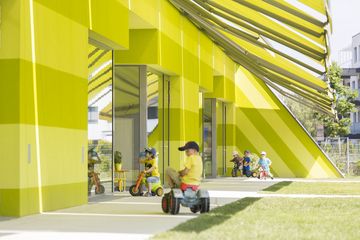
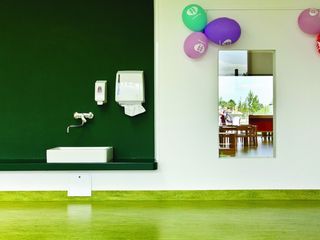
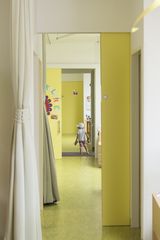
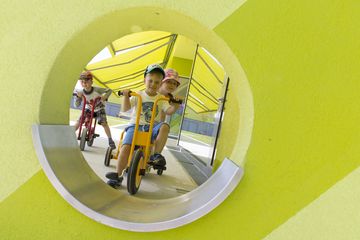
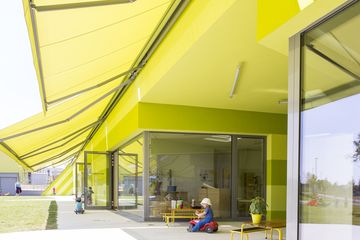
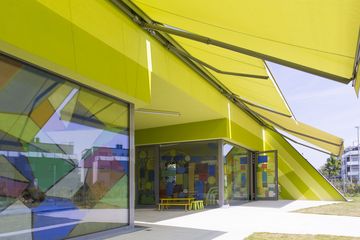
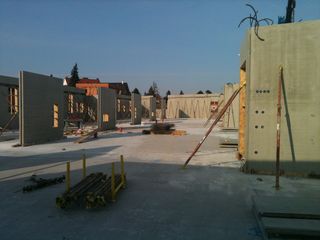
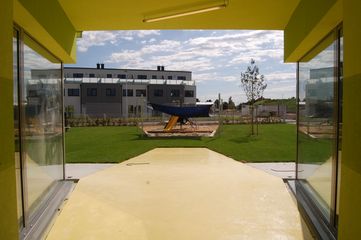
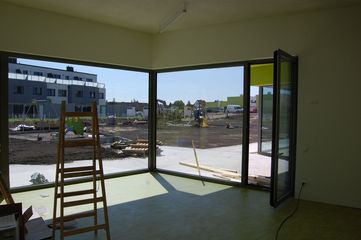
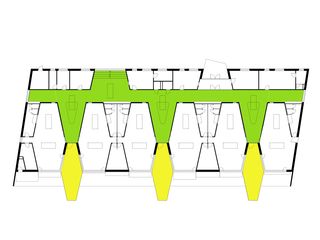
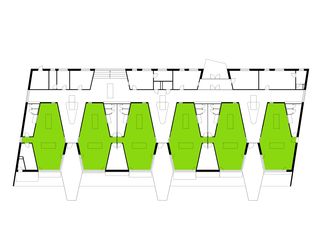
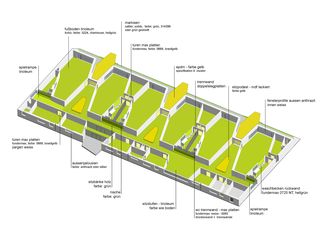
![[Translate to English:] [Translate to English:]](/fileadmin/_processed_/3/3/csm_att-o0458-lusc_e3faea865f.jpg)
